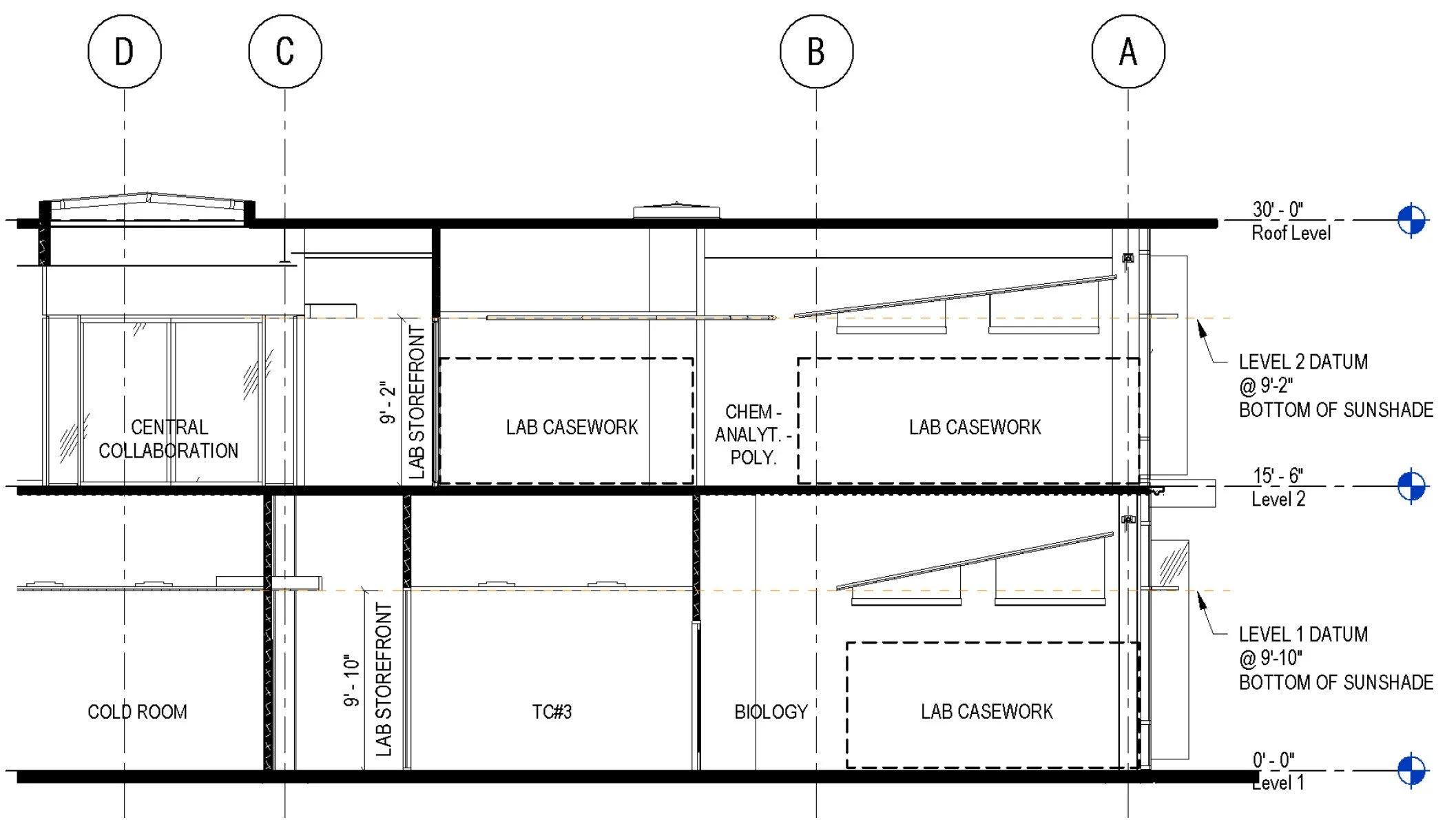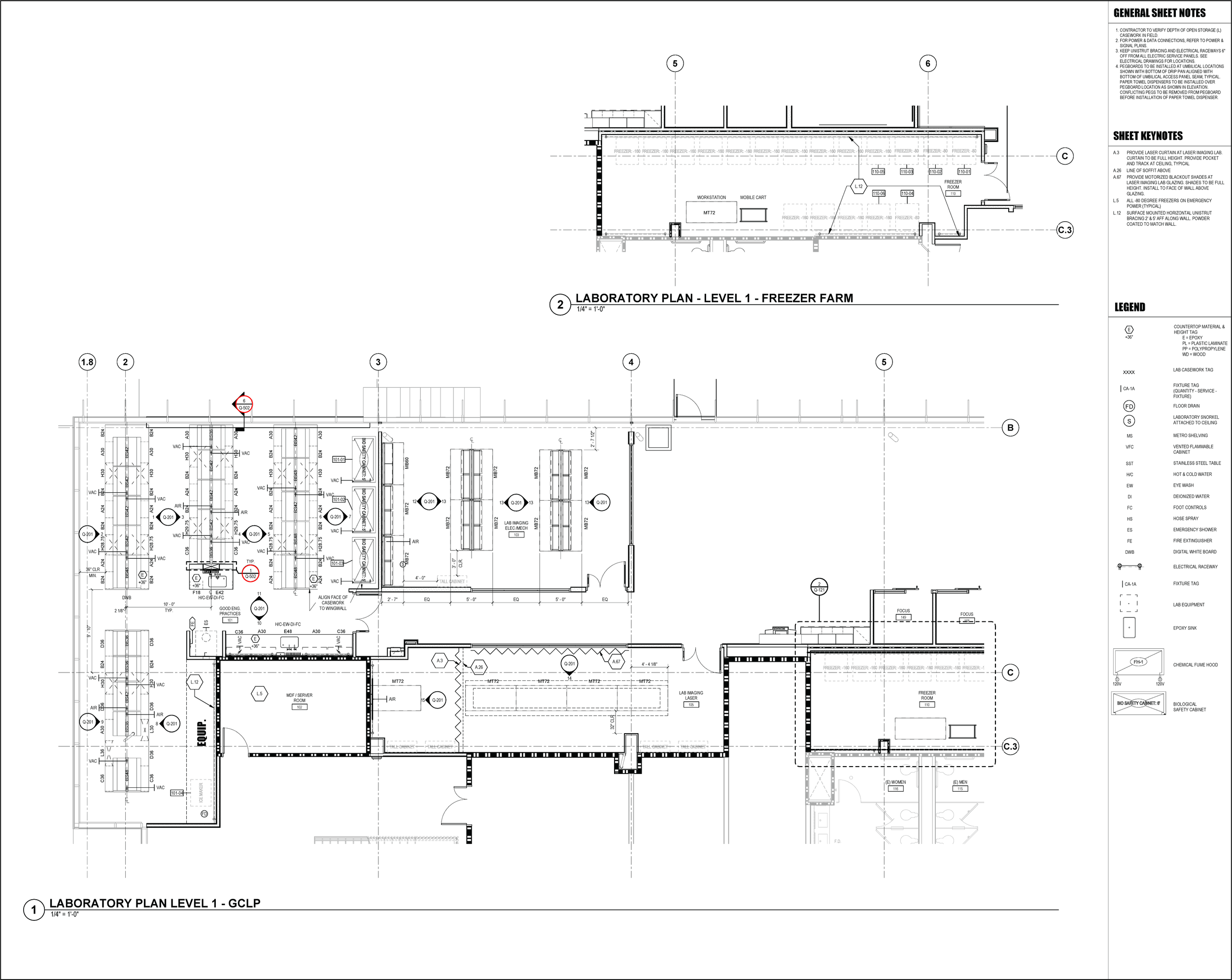BIOMEDICAL RESEARCH HQ
Visualization - SevenHundred
INTRODUCTION
Location: Palo Alto, CA
Phases Involved: Pre-Design - Schematic Design - Design Development - Construction Documentation - Construction Administration
Role & Responsibility: Ceiling and signature lighting design coordination and documentation; Laboratory documentation; Construction Administration
The initial phase of what is planned to be a four part campus upgrade by the tenant involved extensive alterations to an existing 66,500 sqft 2-story core and shell building with basement garage to transition it from a previous video game development office into a fully operational biomedical research laboratory within two years. Minor rooftop and basement garage modifications were undertaken to support the expanded laboratory MEP requirements.
“Science On Display” became the mantra of the project, emphasizing transparency through material, sightlines, and lighting. Due to the building’s symmetrical layout, much of the early design investigations focused on creating a sense of place at the various wings of the building, as well as designing a system of wayfinding to orient users. The primary organizational structure tucked the researcher office spaces towards the center of the building close to the central atrium stair and elevator. The laboratories were arranged towards the ends of the building wings with large open collaborative spaces in between and ready access to the second story balconies. Laboratories were separated from the rest of the building through large full height storefront windows that looked into central gathering spaces at either ends of the building.
My primary responsibilities during the project were conceptual design massing and exploration, assisting in the design and documentation of the of laboratory component, the design concept and execution of the lab and office space ceilings and featural lighting systems, as well as CA documentation through project closeout.
Program distribution and floor plans
Ceiling design
Mechanical duct and rooftop equipment visualization - Revit
Establishing a “datum” line that ceiling and lighting elements would align with was one of the earliest crucial design decisions. The existing building’s floor to ceiling height was not designed to accommodate the amount of MEP ductwork required by laboratory functions, further complicated by the wide flange steel beams that oriented perpendicular to the floor plan. This required all ductwork and plumbing to drop below the steel in order to be properly routed.
The horizontal sunshades of the building were selected as the lowest point of ceiling elements, informing all interior storefront glazing heights and laboratory ACTs. Though initial designs of the laboratories included angled ceilings, these were dropped in favor of custom overhead service carriers due to MEP constraints and VE factors.
Datum Line Diagram
Lighting
Part of the design exercise was creating a wayfinding methodology that would allow for ease of navigation and visual cohesion.
All spaces were connected with a continuous wood “river” and lighting fixture system that took inspiration from the existing building’s exterior visual design. The wood “river” emanated from the central atrium spaces and flowed out along each circulation space until each terminated at the entrance of a laboratory. These visual elements stand in stark contrast to the open and industrial ceiling in keeping with the client’s desire for honest and transparent expression.
The linear lighting would follow this wood river and continue through the lab entries to illuminate the labs themselves, following the more rigid laboratory layouts until either terminating at the ends of the building or peeling off to loop back out into the central collaboration spaces.
Eyebrow and Featural Lighting Diagram
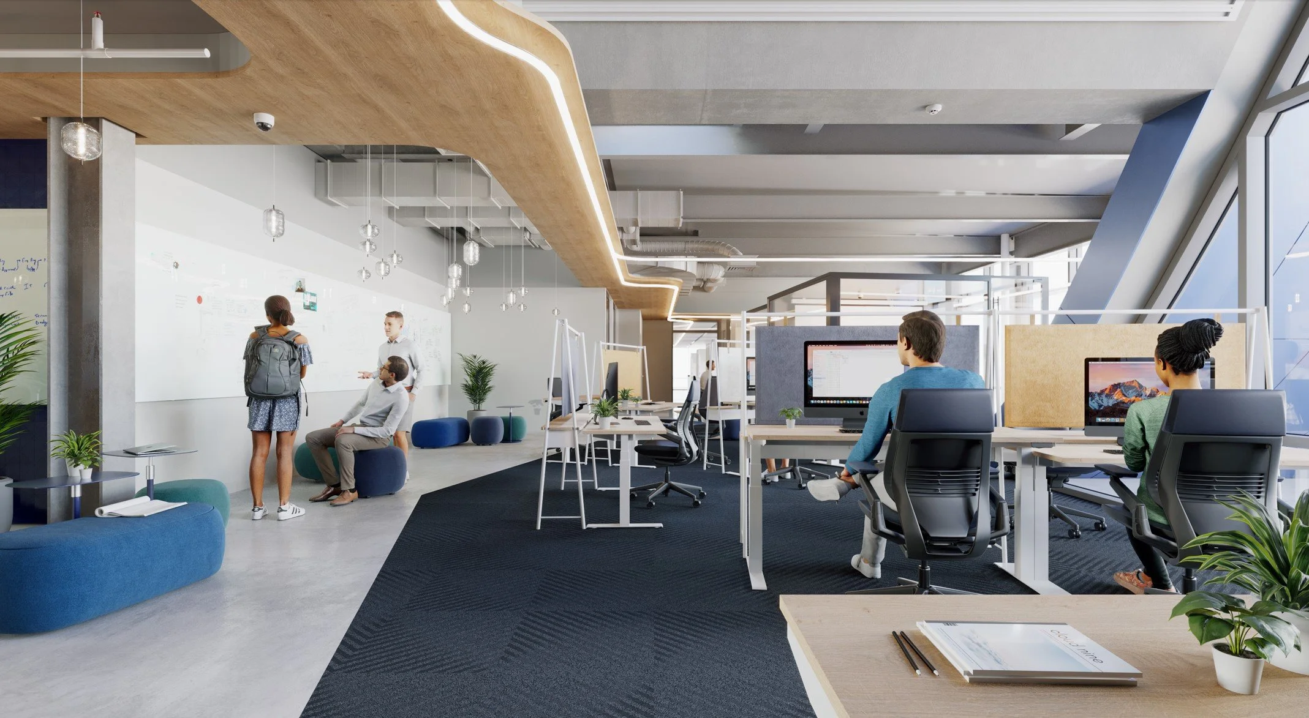
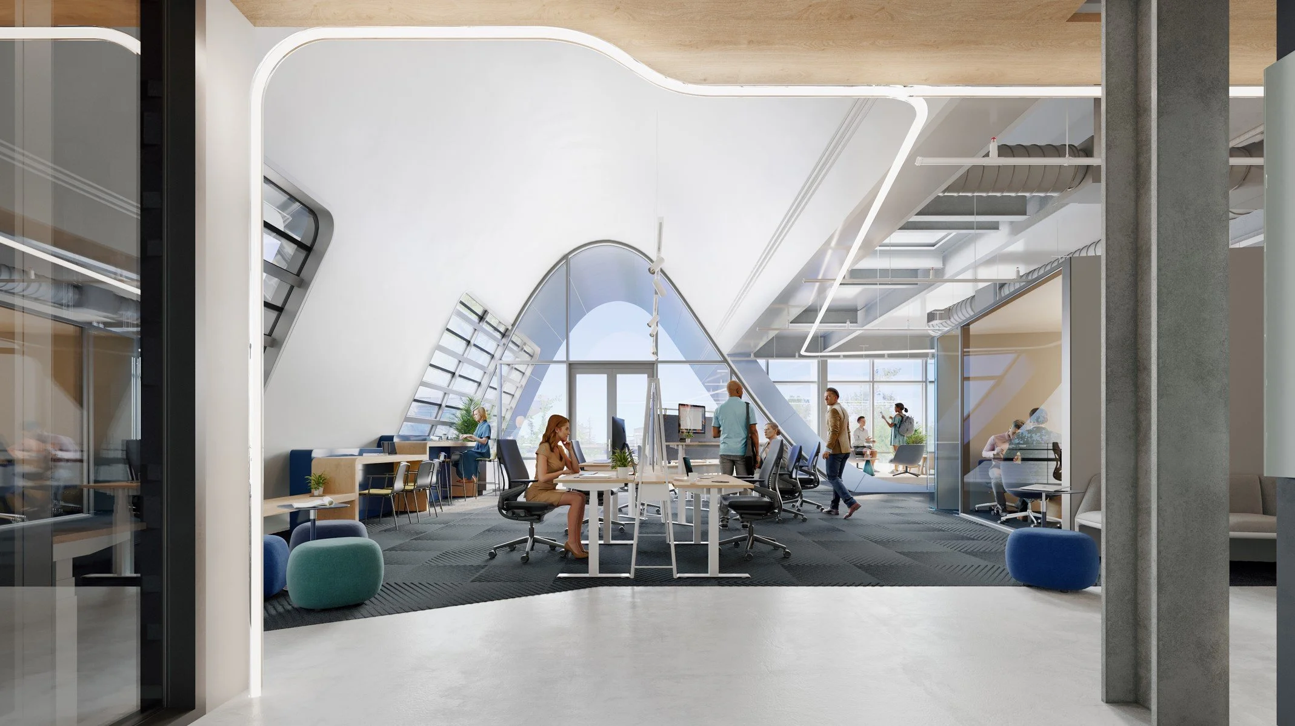
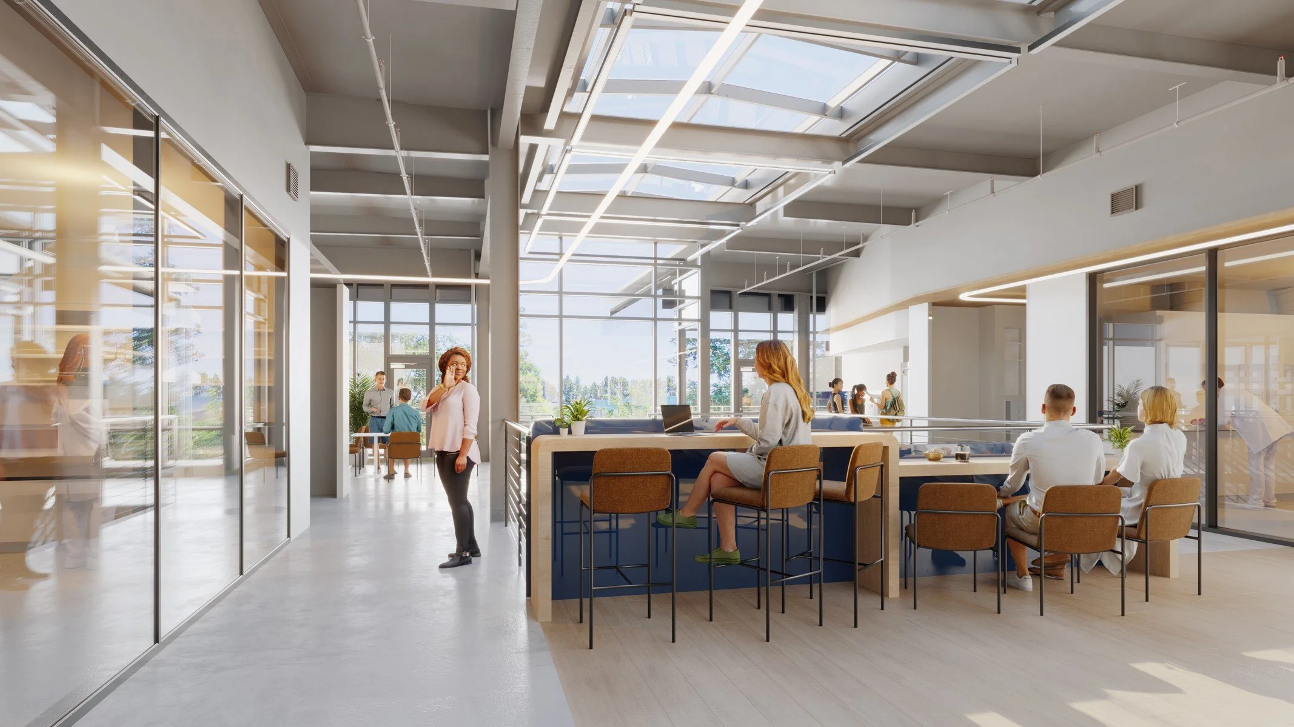
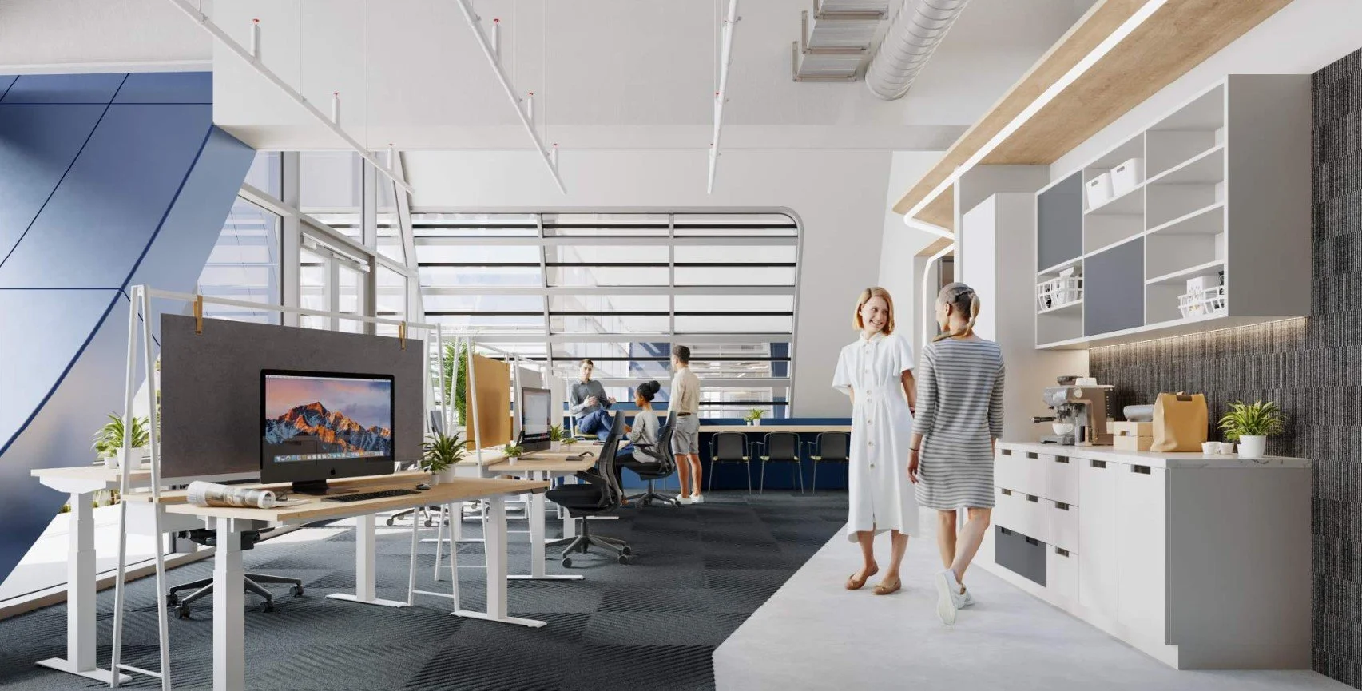
Visualization - SevenHundred
Selected ceiling lighting details
Referenced details noted in red
Laboratories
Selected Lab Plan Elevations & Details
Referenced details noted in red
Visualization - SevenHundred
Construction
CA site walk photographs of eyebrow and light fixture progress
Visualization - SevenHundred








