warm springs OFFICE
Fremont Boulevard Frontage Render - Shining 3D
Design
Location: Warm Springs, Fremont, CA, USA
Latest Phase: Schematic Design - Architectural Review
A proposed five and six story office building with a separate above ground parking facility, located adjacent to the Tesla Motors factory in Fremont, CA. The project serves as the commercial half of a broader Warm Springs Master Plan initiated by the city several years prior.
The overall design centers around the office's role as the termination point of the Warm Springs Innovation Way Mews. As such the massing of the office hugs along Fremont Boulevard, both to provide a more urban characteristic against the street frontage, as well as to allow greater open space for a semi-public office park. Two main masses intersect to form an "L" shaped footprint and within the crook of the form, the office park lies semi-shaded against the southern sun.
The design characteristic of the office is developed using two semi-related systems: a fiber cement panel pattern, and an articulated curtain wall mullion system. The southern five story mass is clad in an alternating pattern of fiber cement panels, serving to minimize solar heat gain and create a more solid and heavier mass. The northern six story mass utilizes the articulated curtain wall mullions, the depth and density of the mullions changing in depth and density to provide solar shading from the east and west. A system of mullion fins also allows for a more transparent mass, providing maximum daylighting as well as views down towards the public park and Fremont boulevard.
Office Park Render - Shining 3D
Office Plans
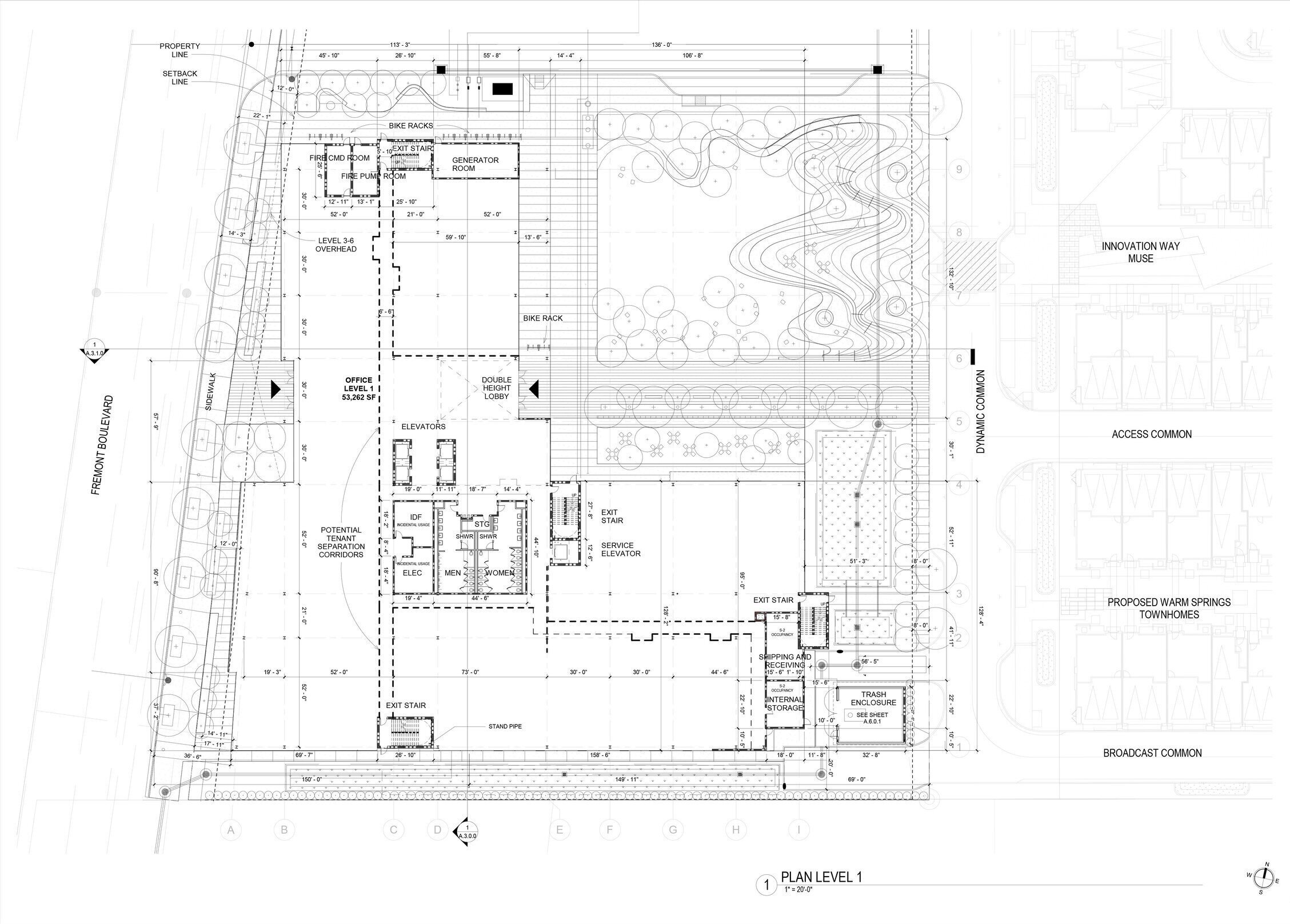
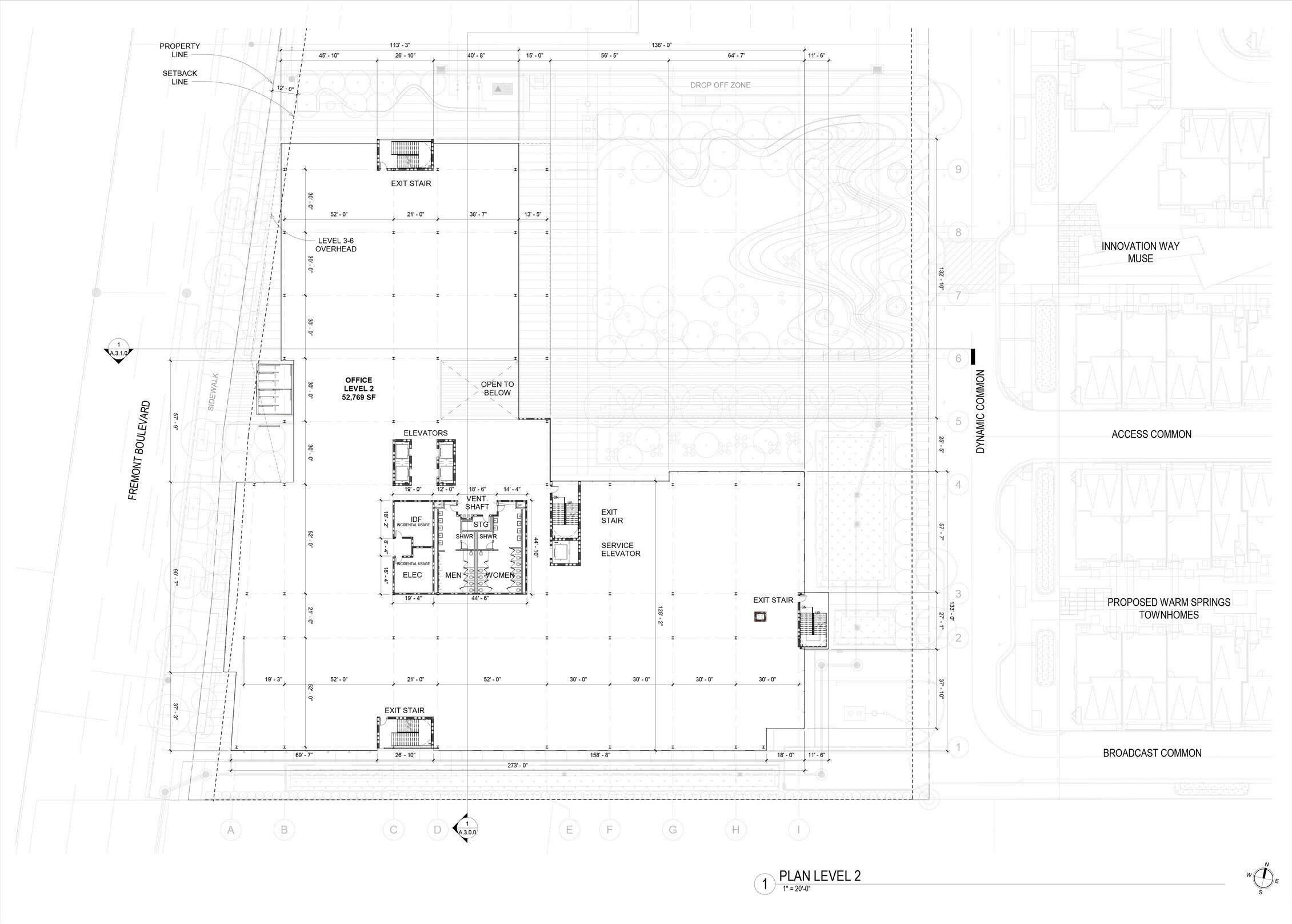
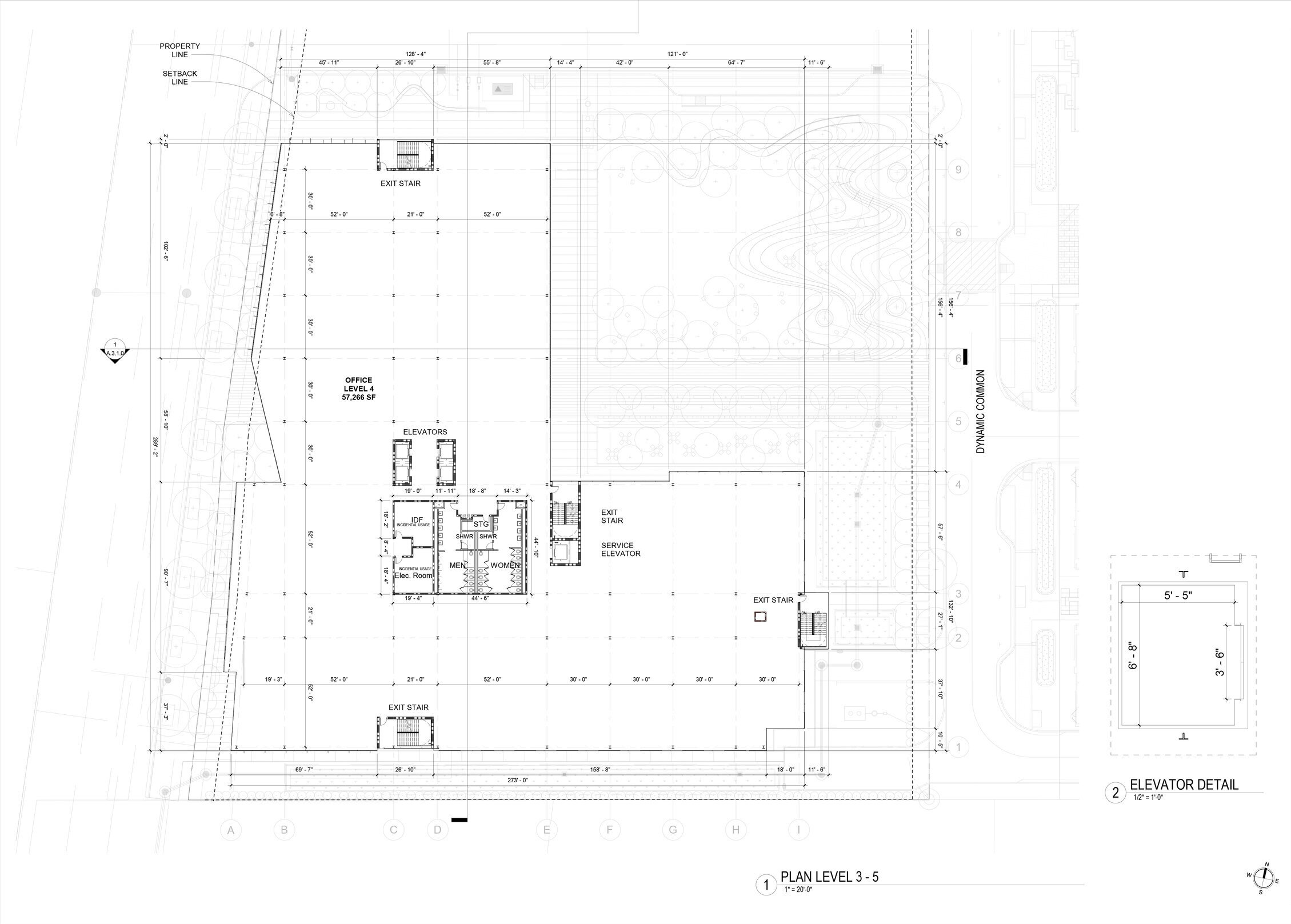
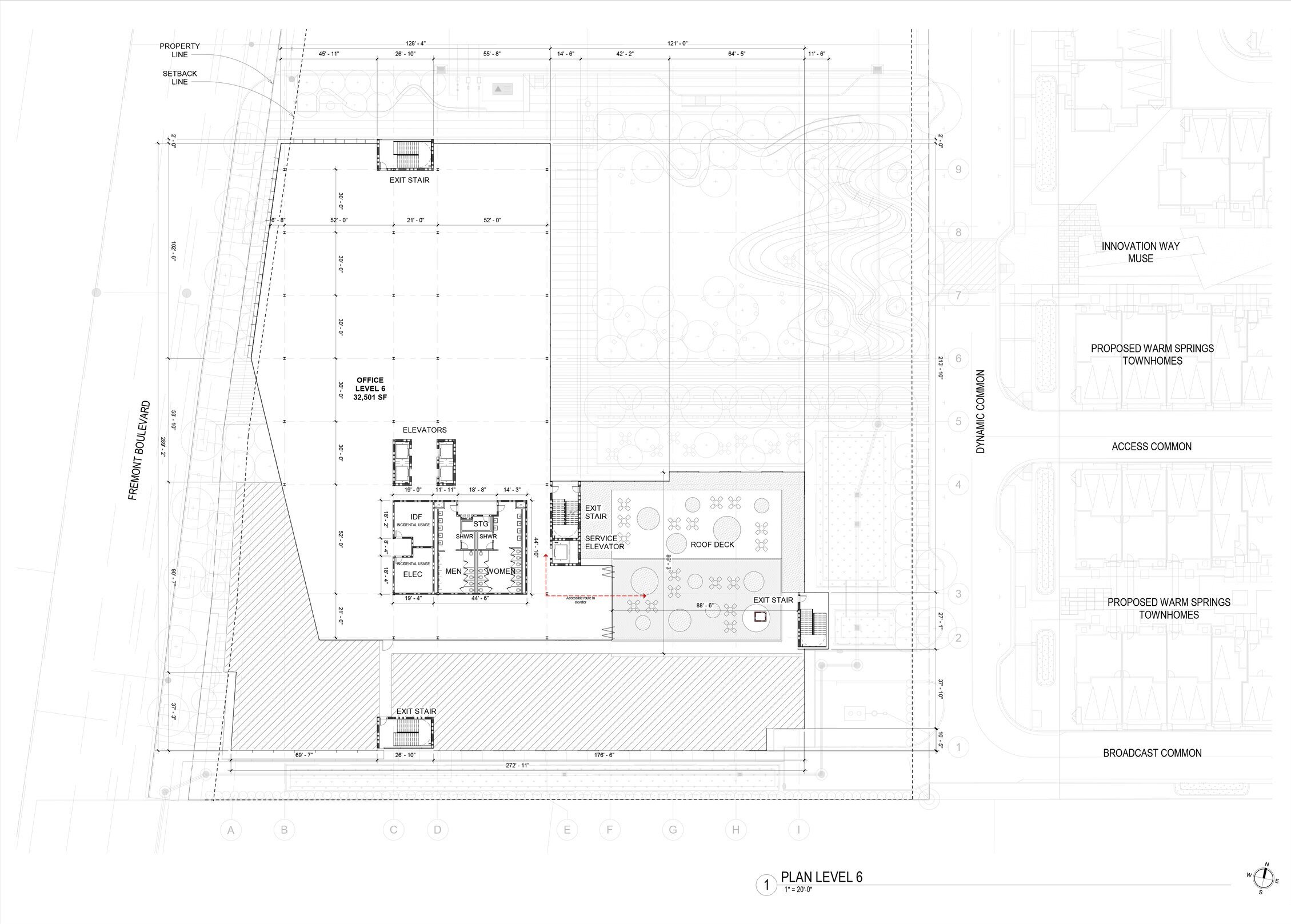
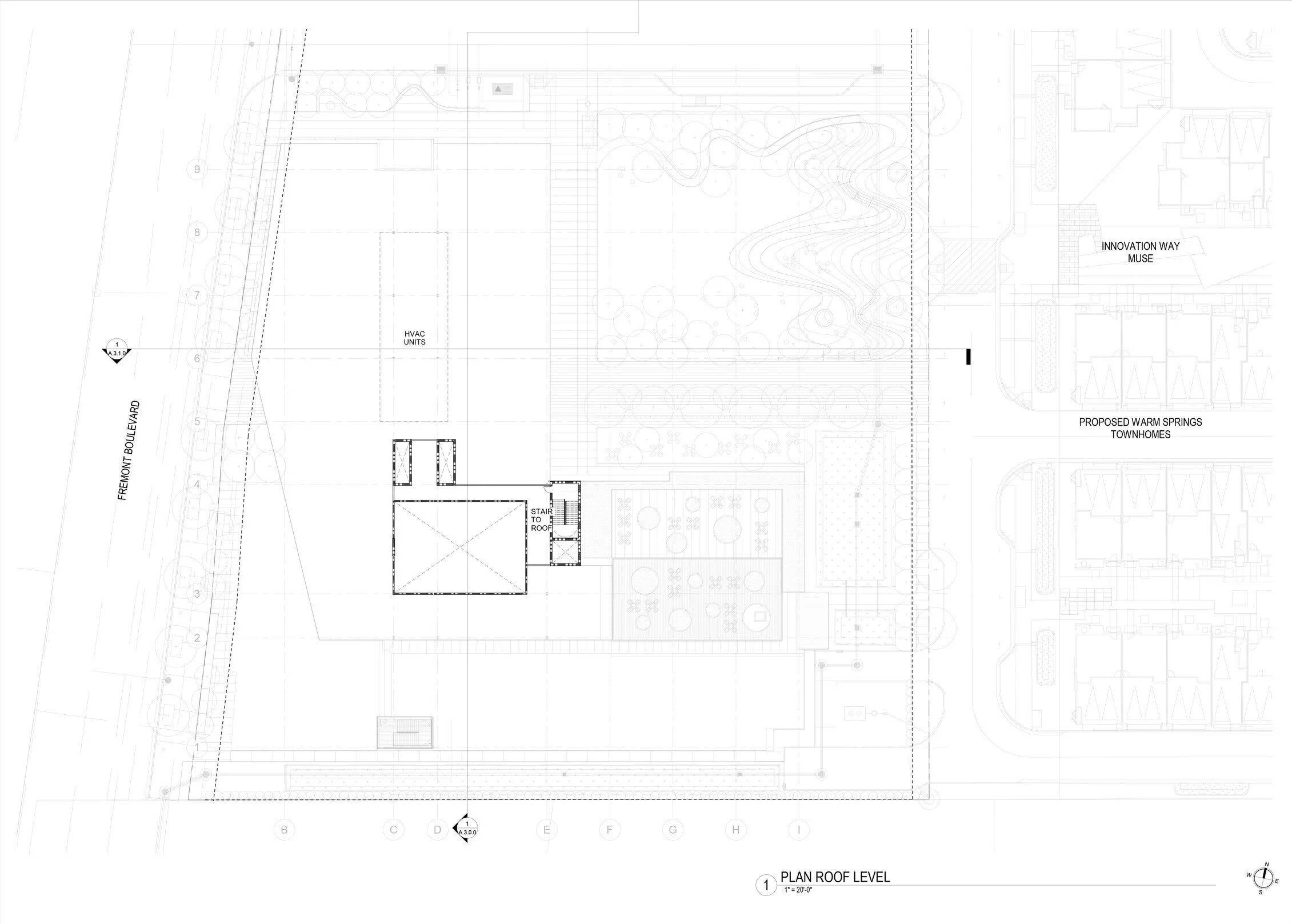
Garage Plans
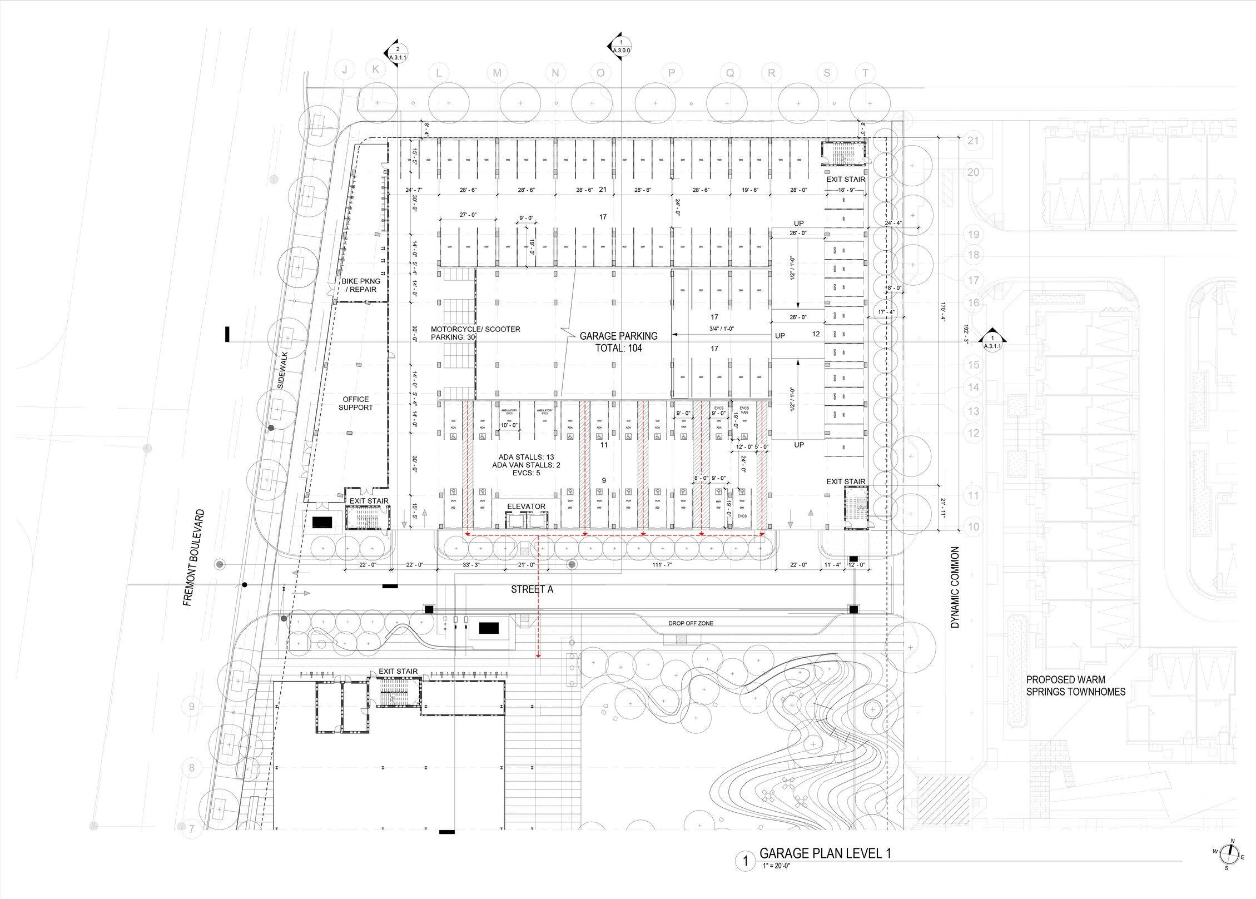
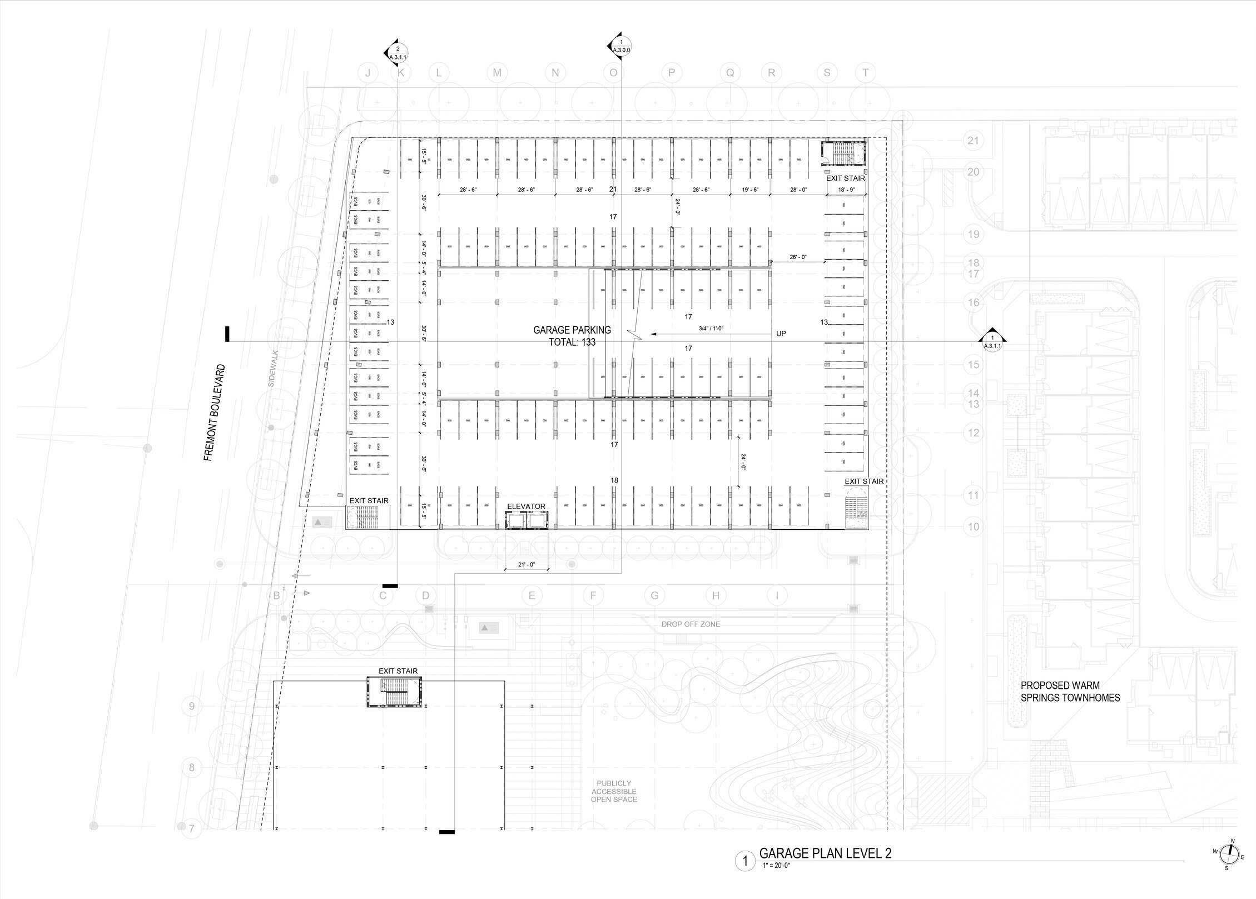
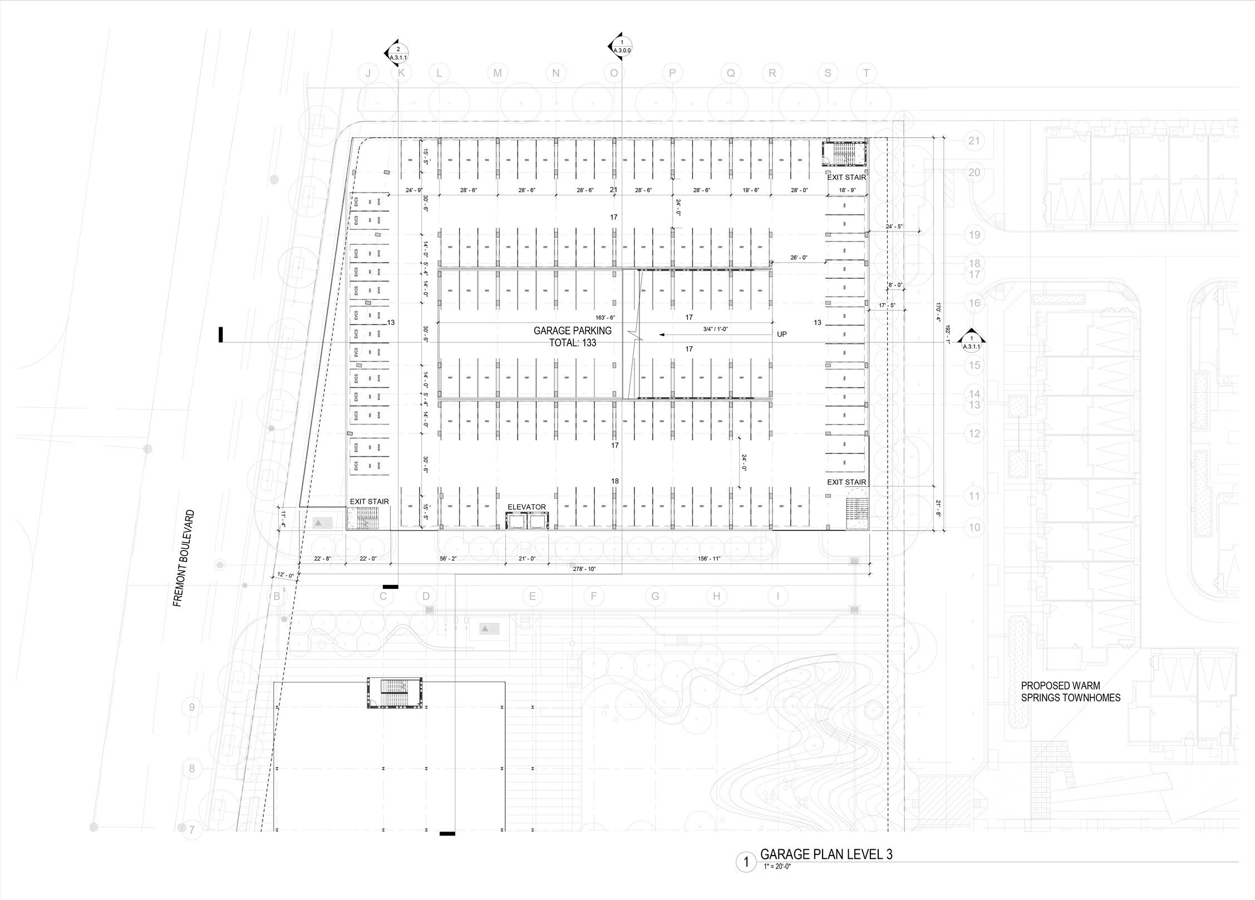
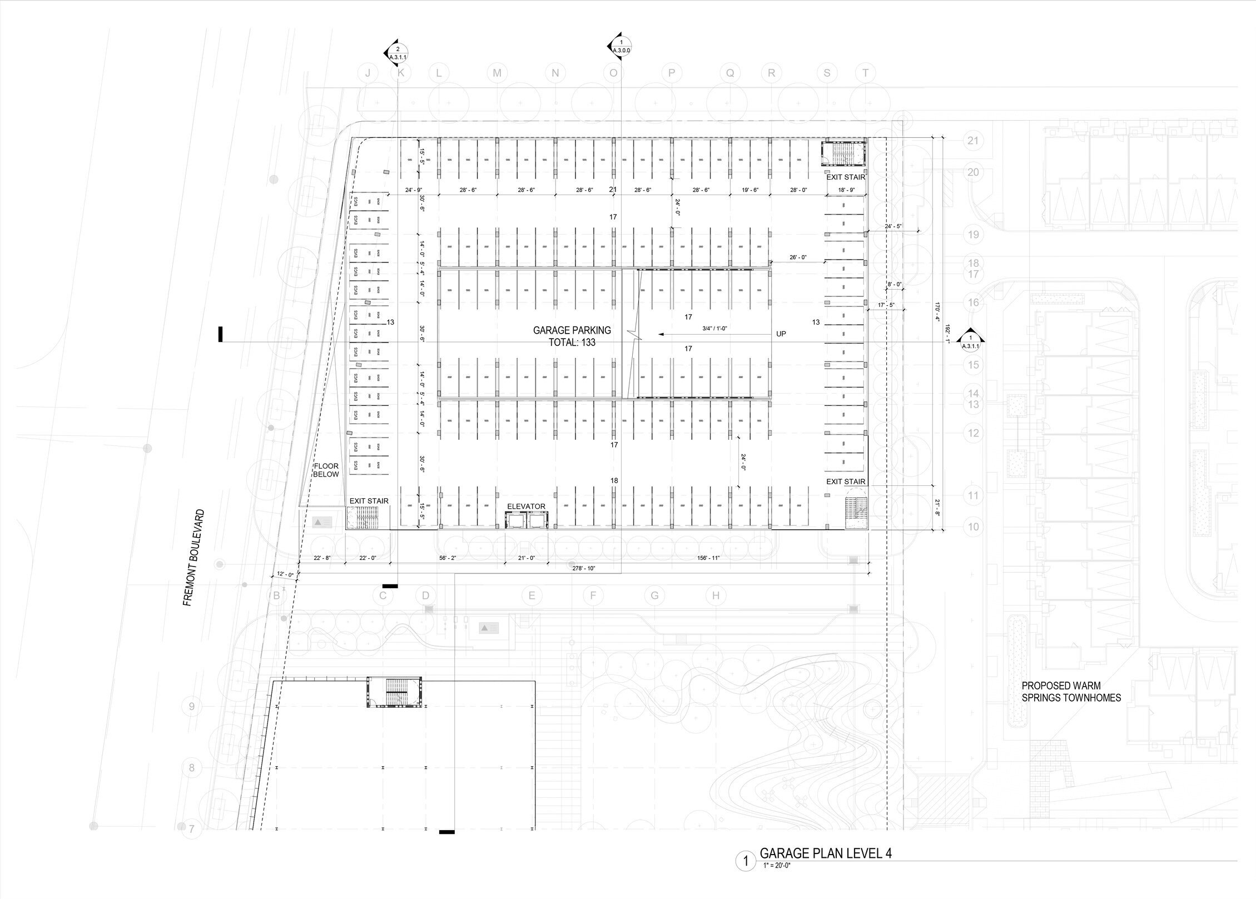
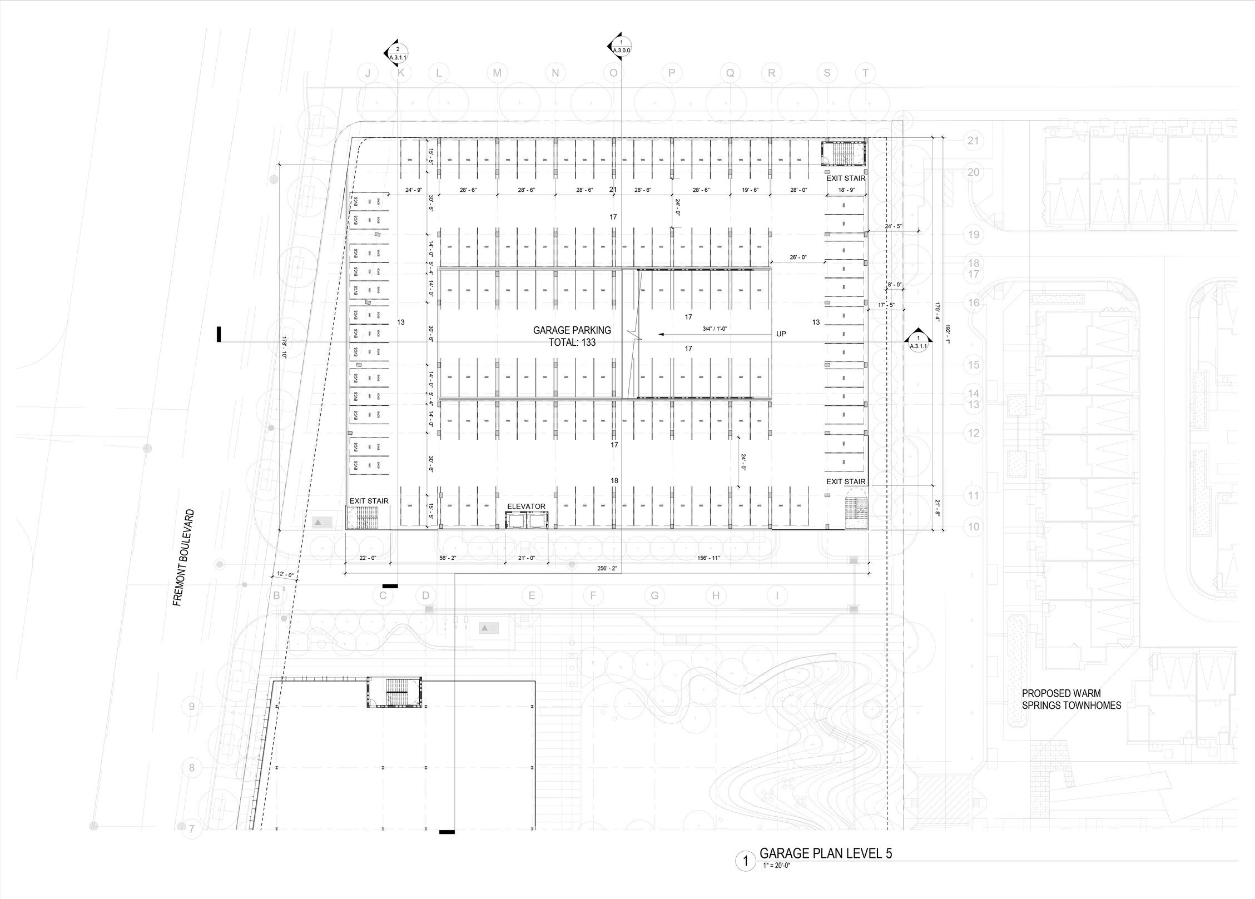
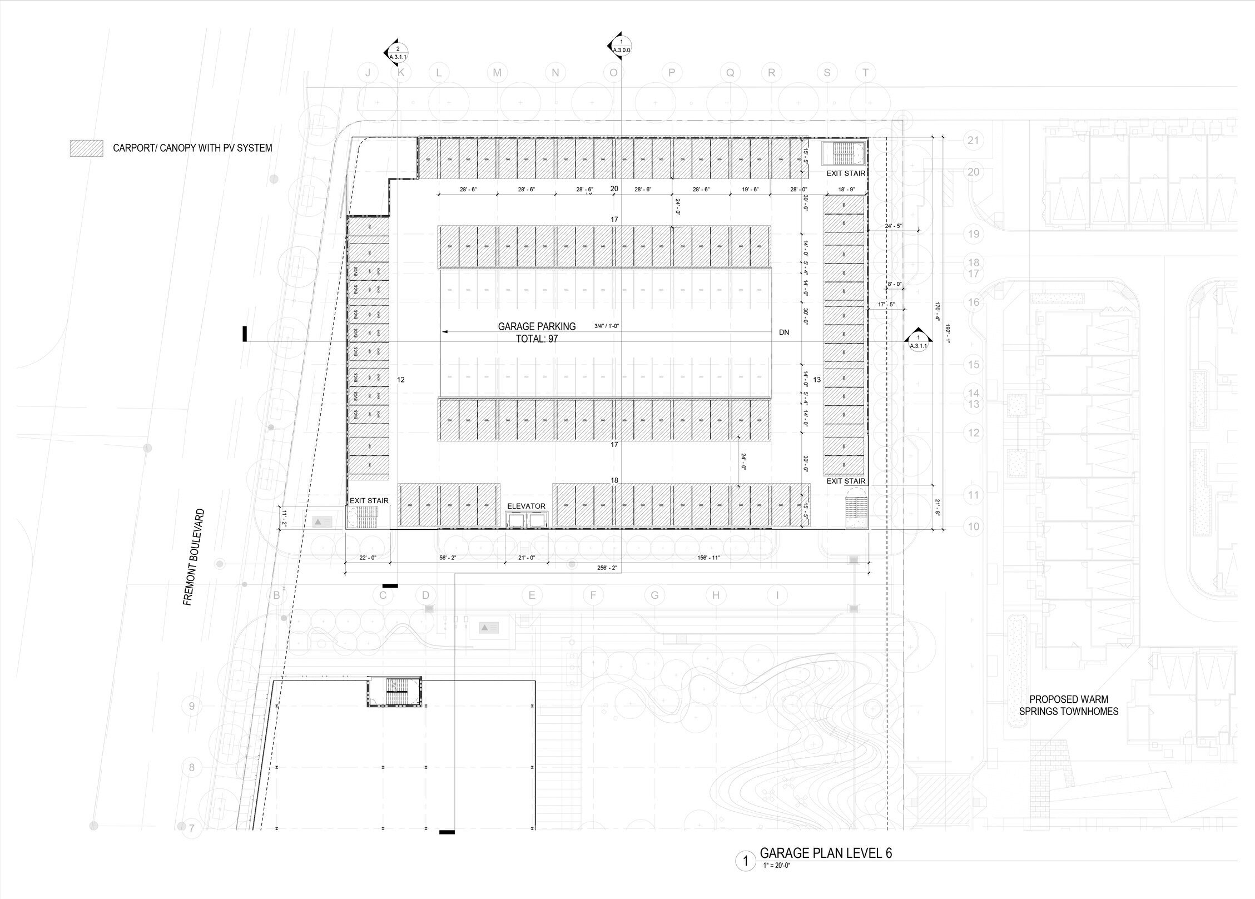
site section
The office and garage surround the main entrance-way to the project, forming a gateway to the Warm Springs Master Plan from the western entrance.



