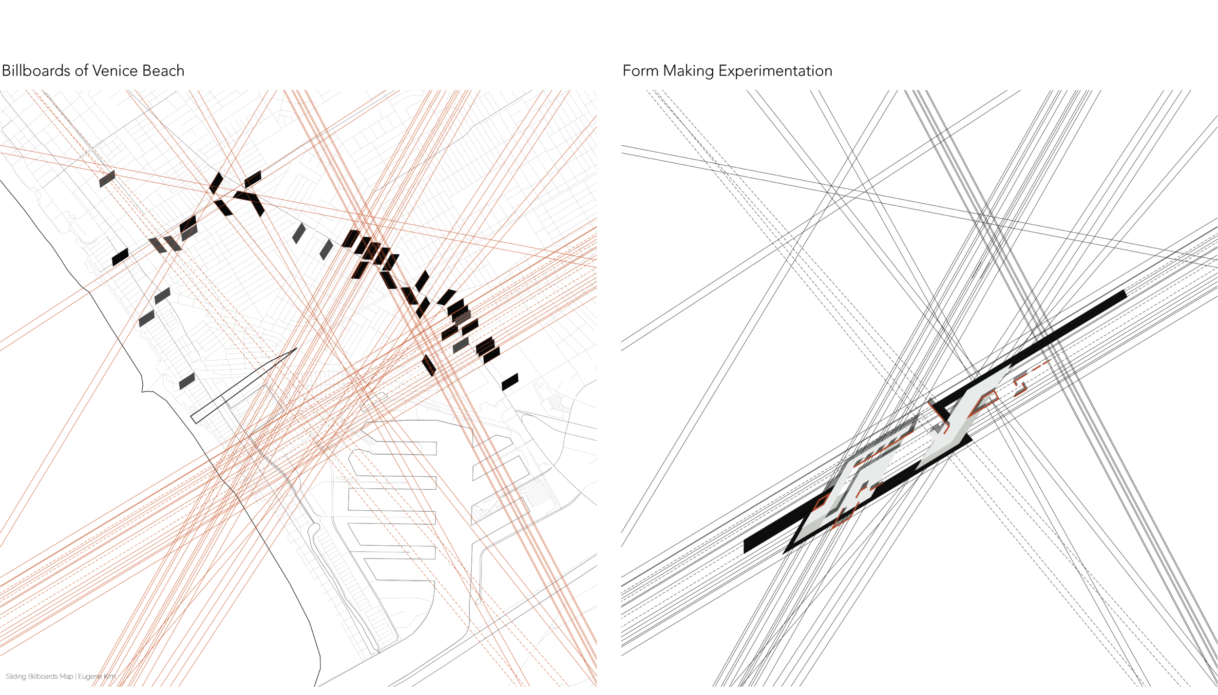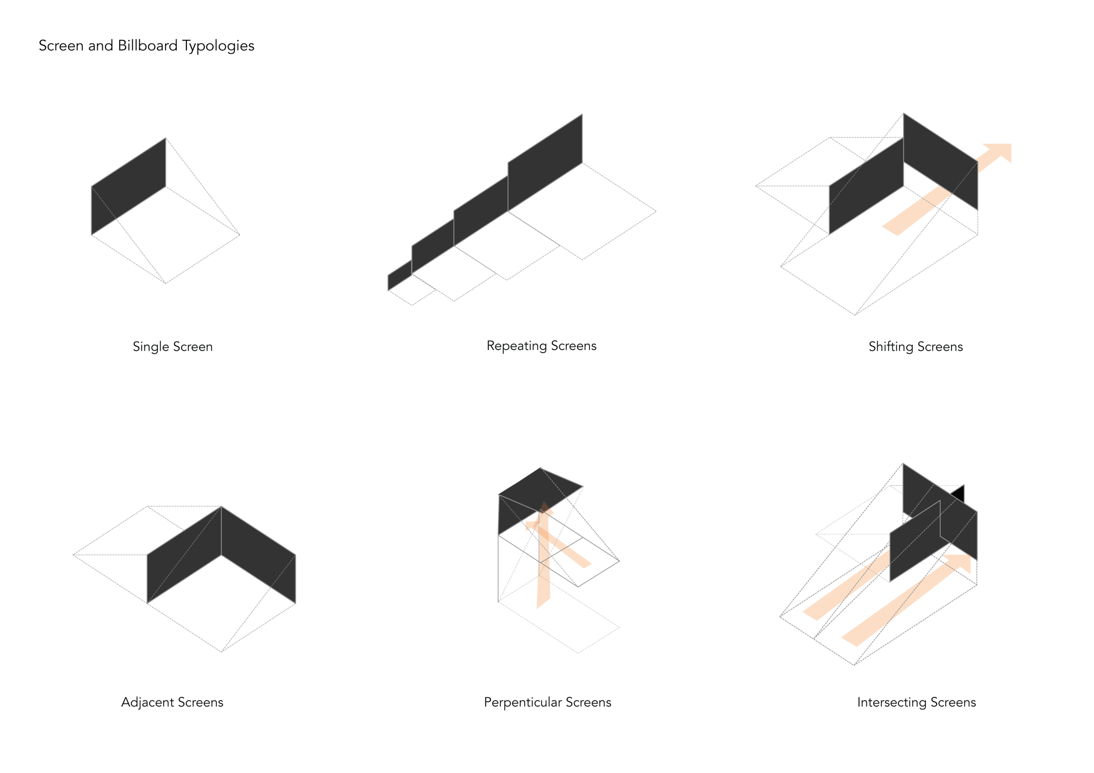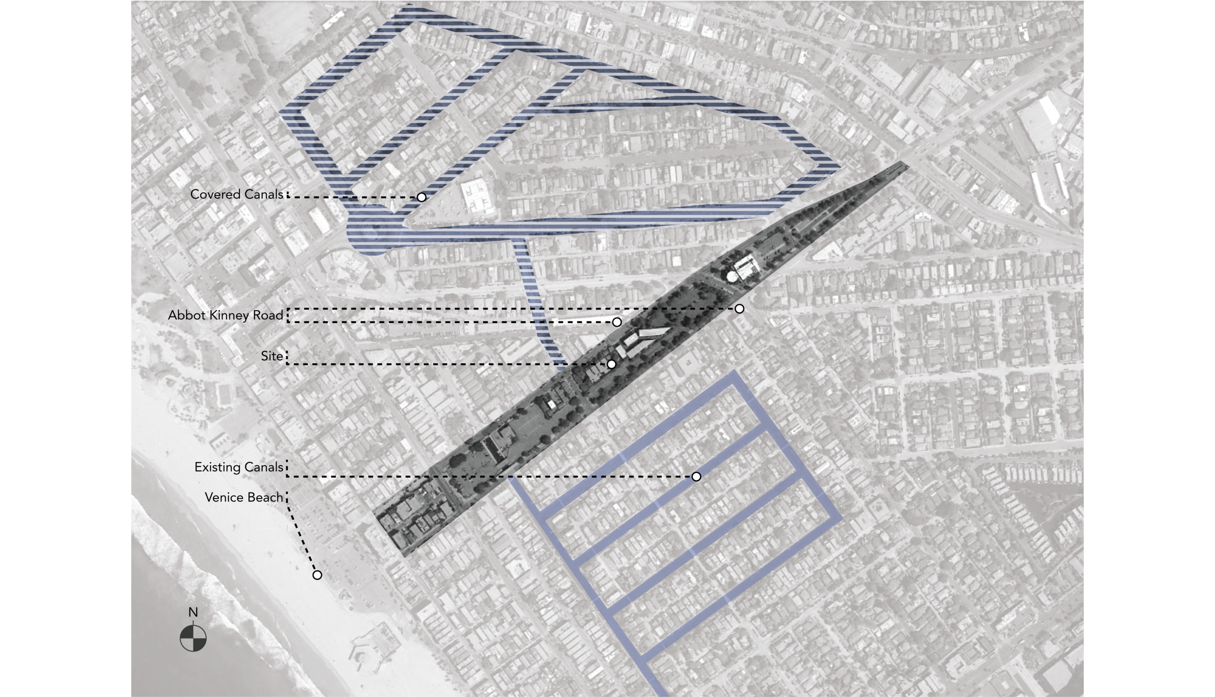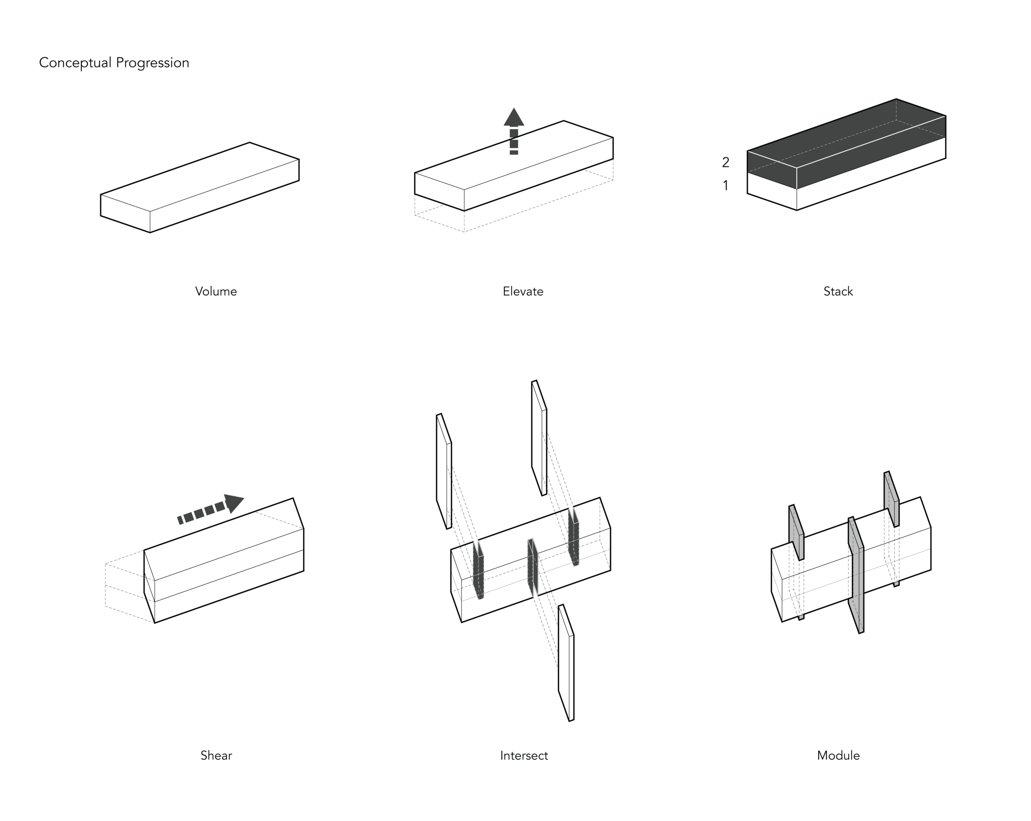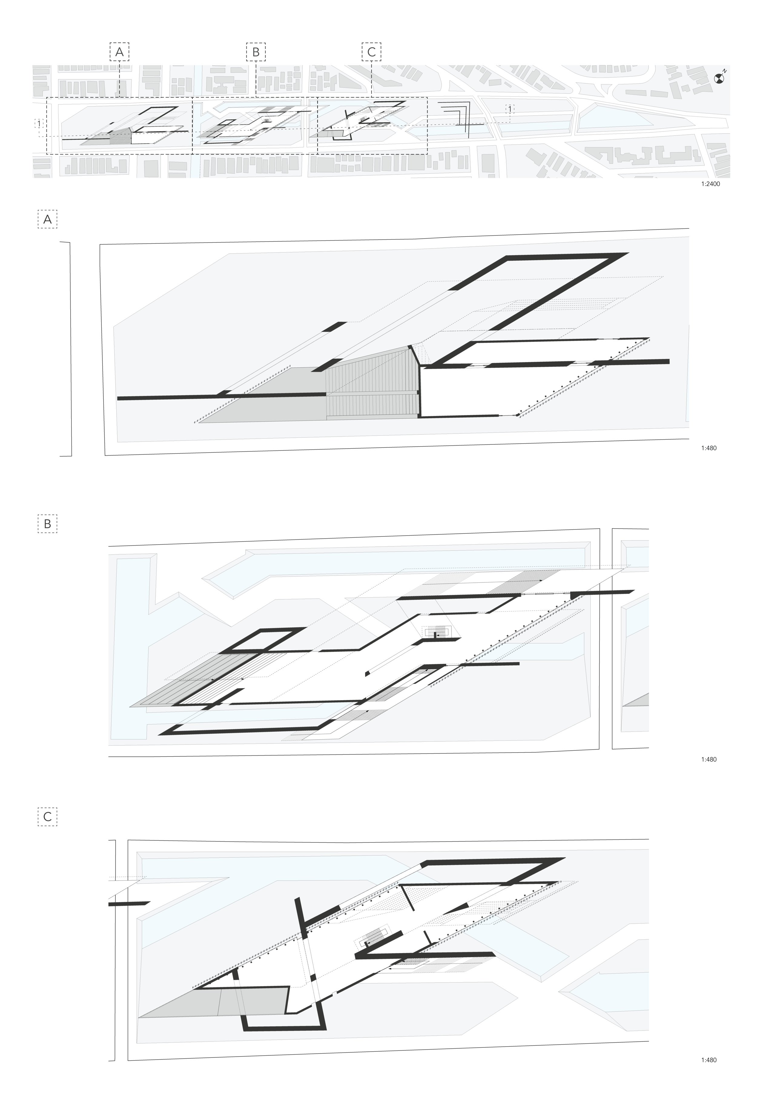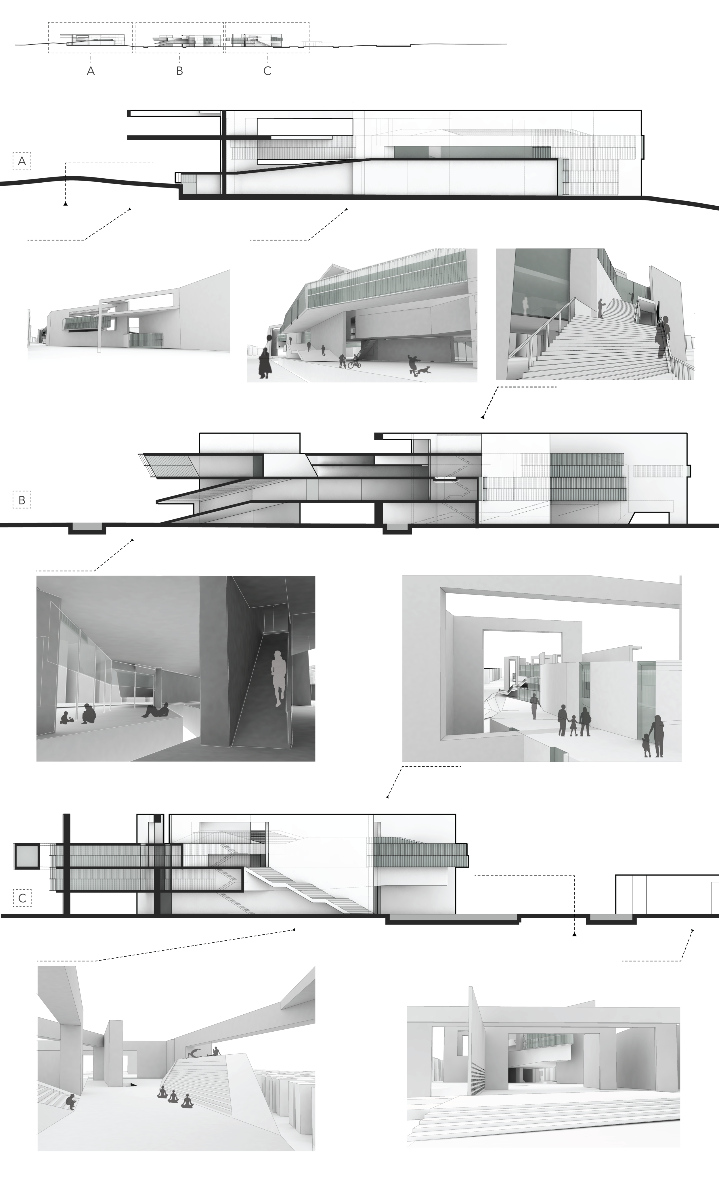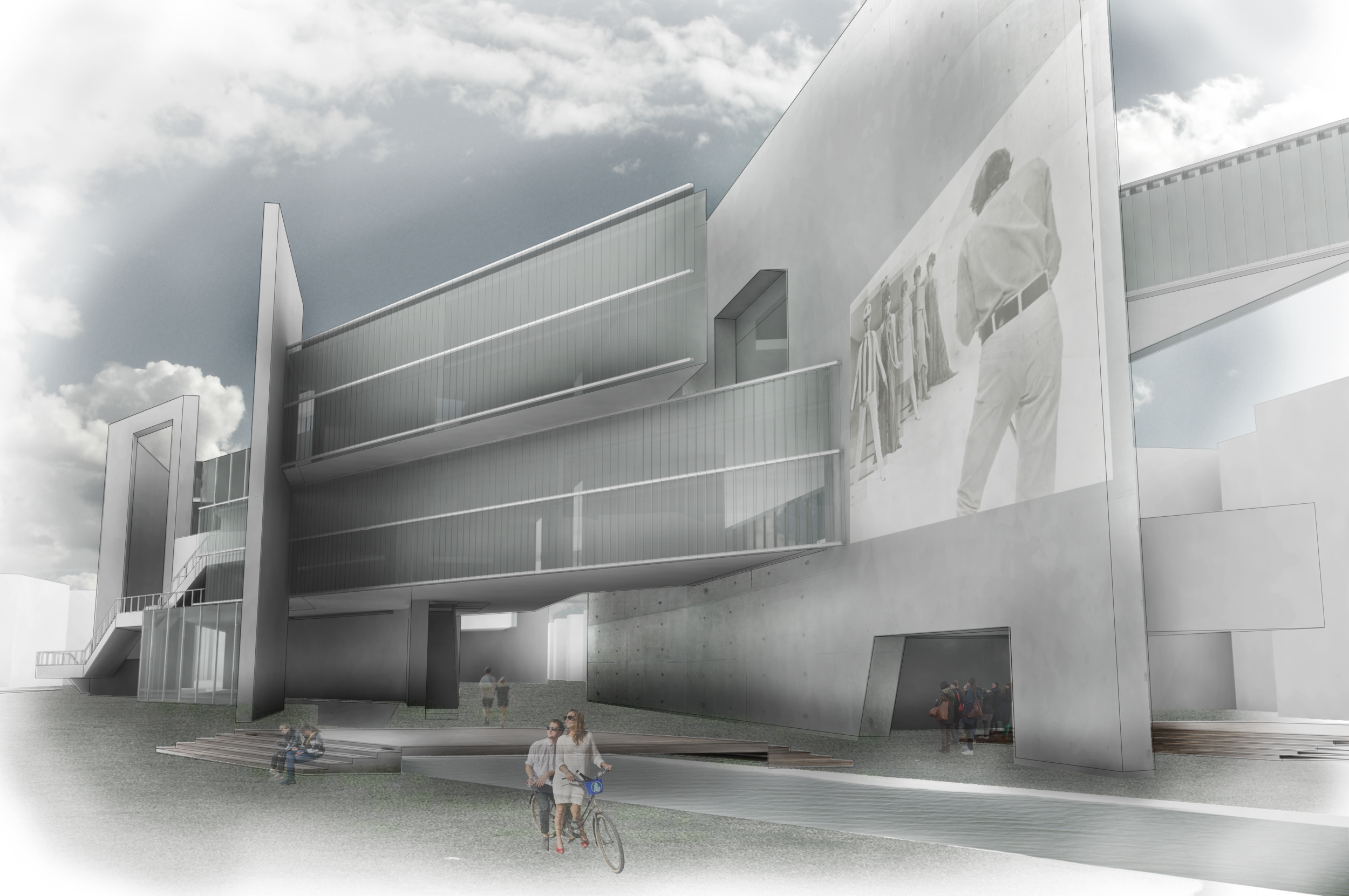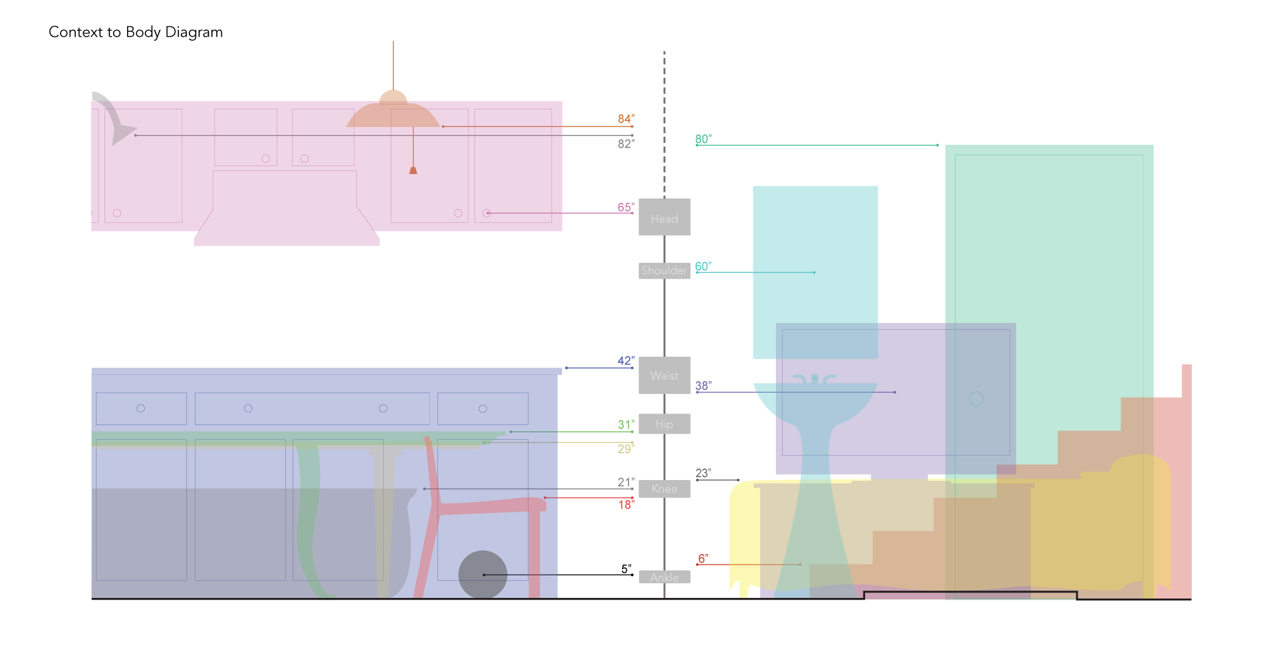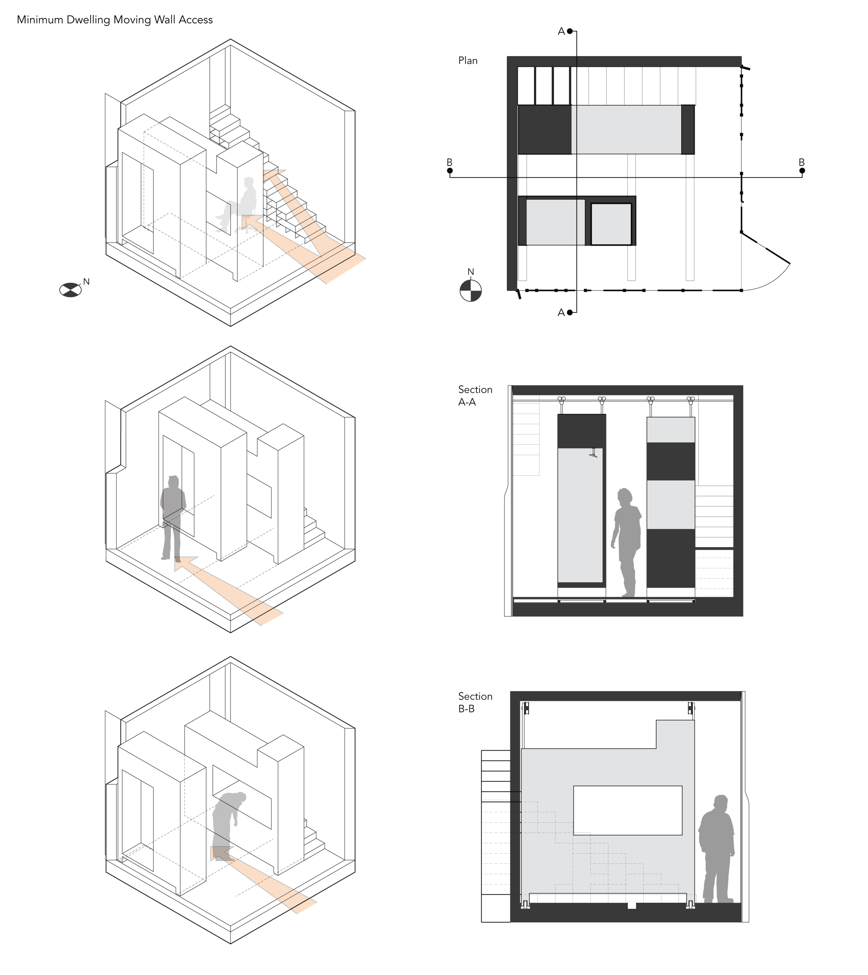VENICE BEACH
Drawing upon the history of Venice Beach as a center for countercultural pursuits and Los Angeles as the center of western cinema, this project seeks to synthesize the two into a cohesive revitalization of a narrow site that runs the length of Abbot Kinney Boulevard. Venice Beach's historical underpinning as a beach resort town under the auspices of tobacco billionaire Abbot Kinney saw a resurgence of Venetian canal architecture. In the following decades, an oil boom and shifting priorities saw Venice's original vision fall into disrepair, making way for the development of a counter culture that would harness the abandoned built environment and synthesize a new urban condition.
Inspired by Venice in Italy, Kinney created a network of canals that would serve as the nexus of his resort, but over the years, certain segments were paved over to make room for an ever increasing post-oil boom population. A new intervention would reopen the once-forgotten canals and extend the canal system to for allow a new network of water to flow under the raised portions of the project, evoking Abbot Kinney's original vision for Venice.
Within the broader context of Los Angeles, the ubiquity of billboards and their marketing of commodities and fantasies runs parallel with cinema and its myriad perspectives on the human condition. The screen acts as a metaphor for the moving image and the wall as its structural analog. The wall becomes a primary actor within the project, providing structural support, but also actively guiding occupants towards the ocean-side by framing the horizon through large apertures within the walls. The walls also provide a canvas for members of the community to communicate and explore. Bulletin boards and announcements, advertisements and icons, grafitti and movies. A blank space for the pursuit of communication.
Minimum Dwelling
A tangential development of the Venice Project involved incorporating small single occupancy dwellings as an exercise in discovering what fundamental functions a dwelling required. Further investigation led to the development of an active wall concept, through the idea that walls are not simply a partition of space, but an active component in living.
The minimum dwelling consists of two movable wall segments that contain several household functions. Hygienic functions (shower and toilet) face away from the primary wall, which encompasses food production, sleep, and work. Navigable space is created by altering the position of the walls to create thoroughfares in between and providing access to the aforementioned programmatic functions.


