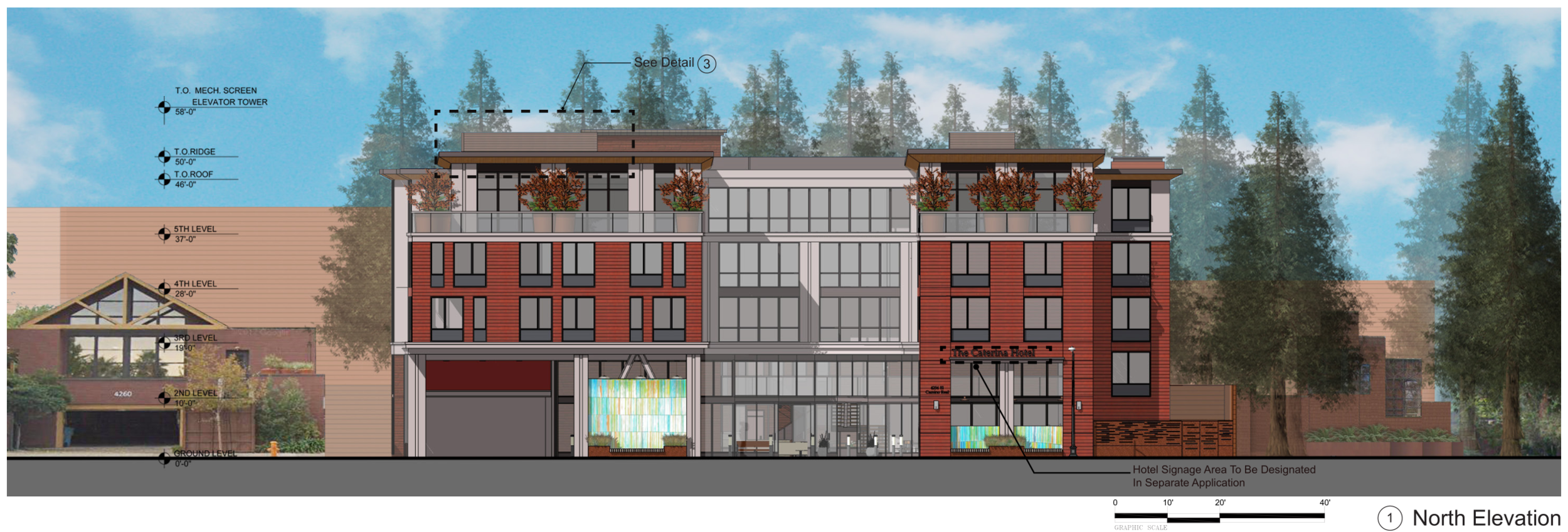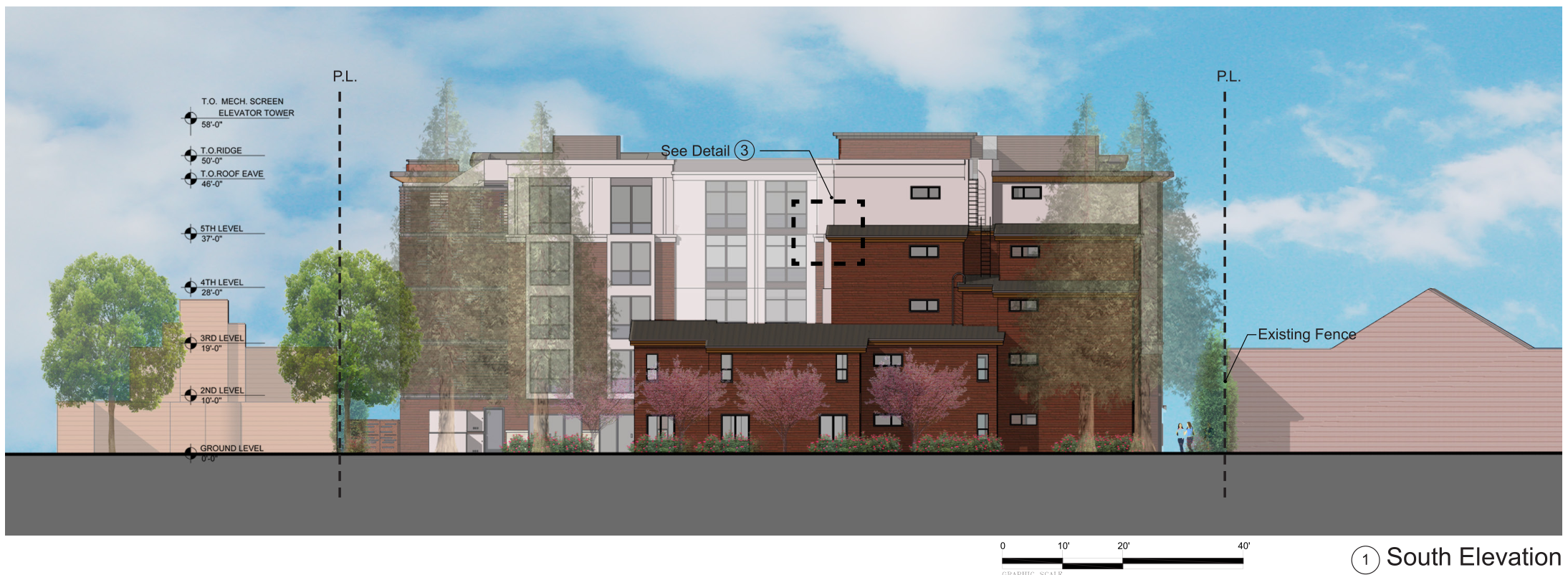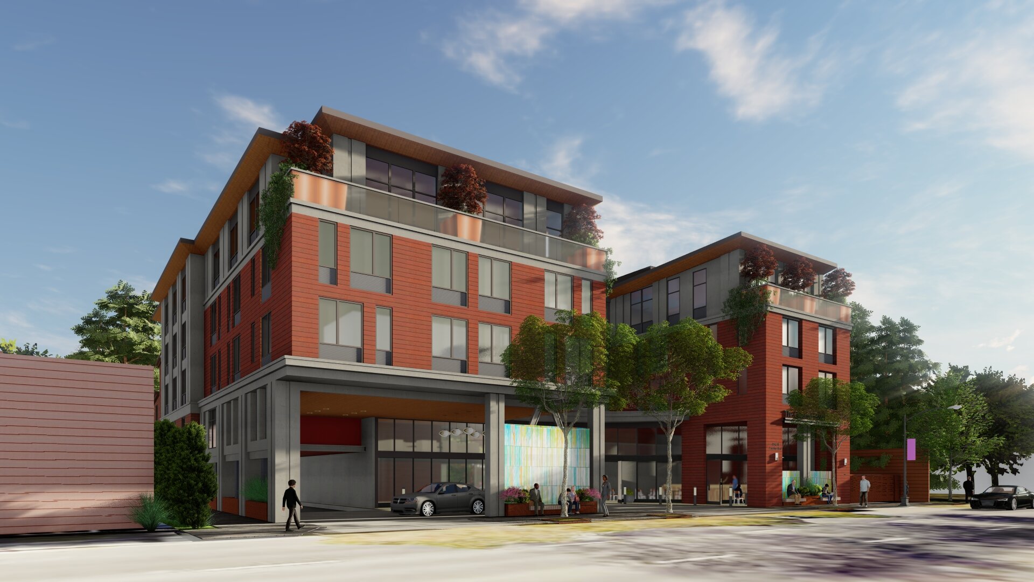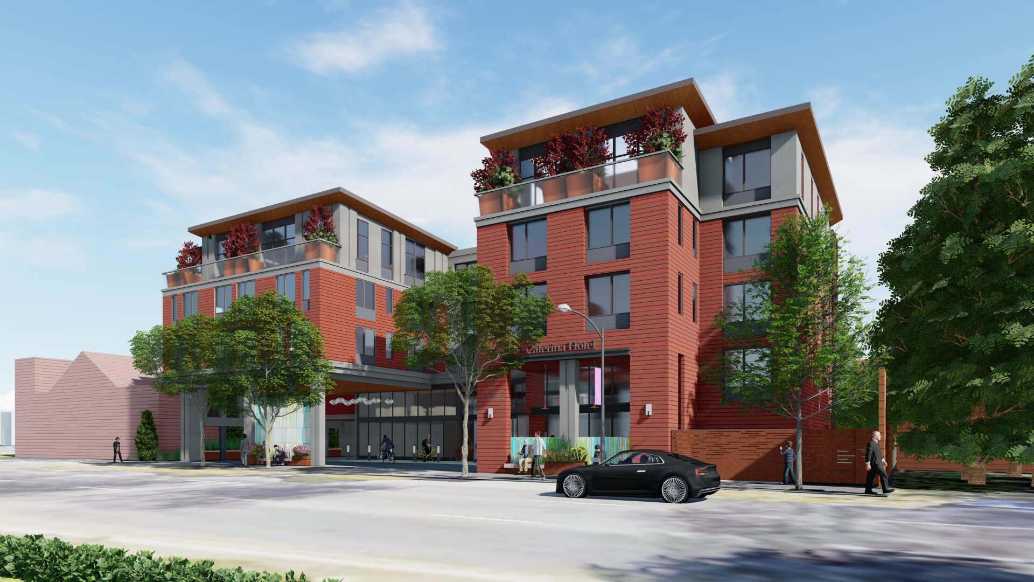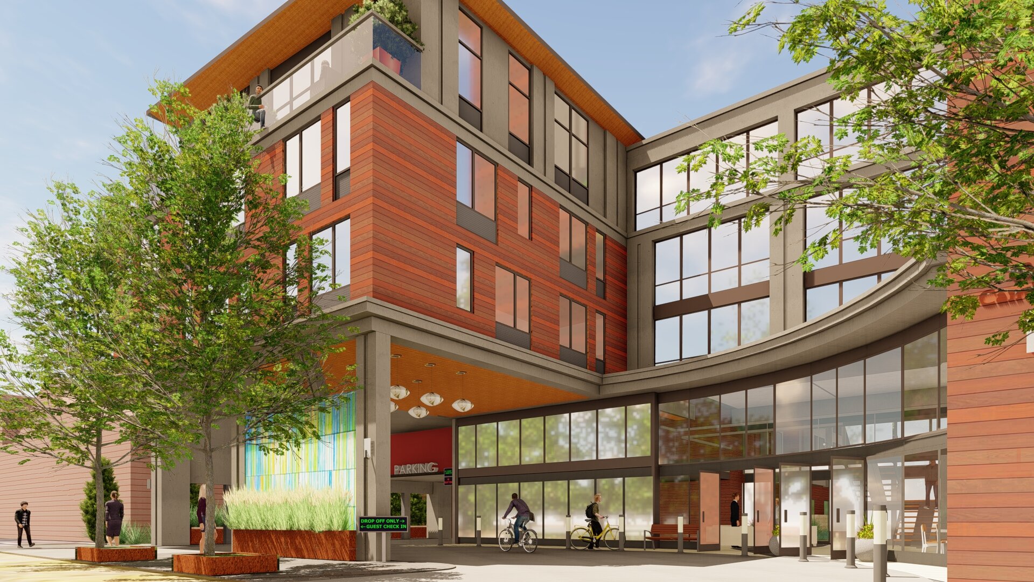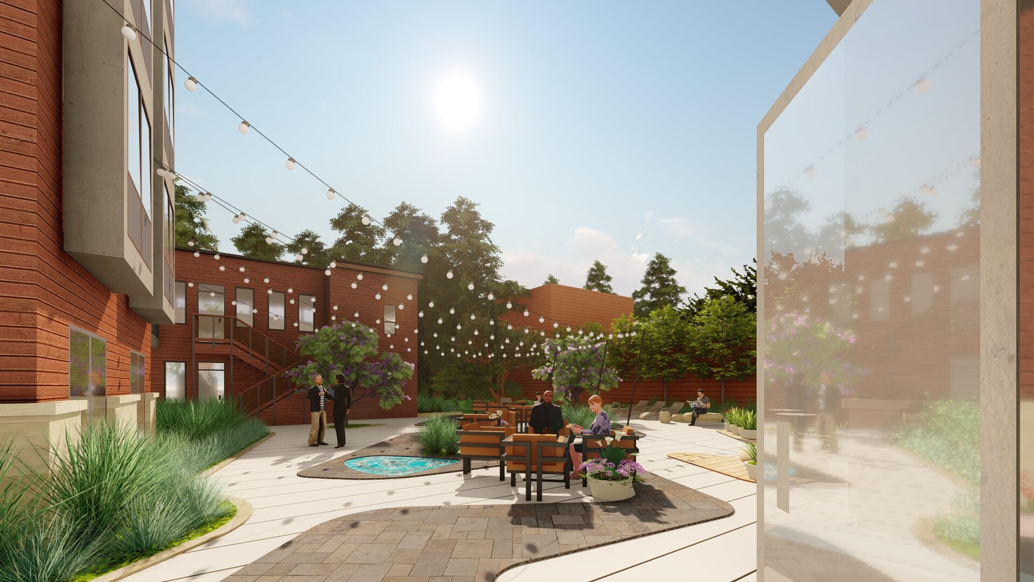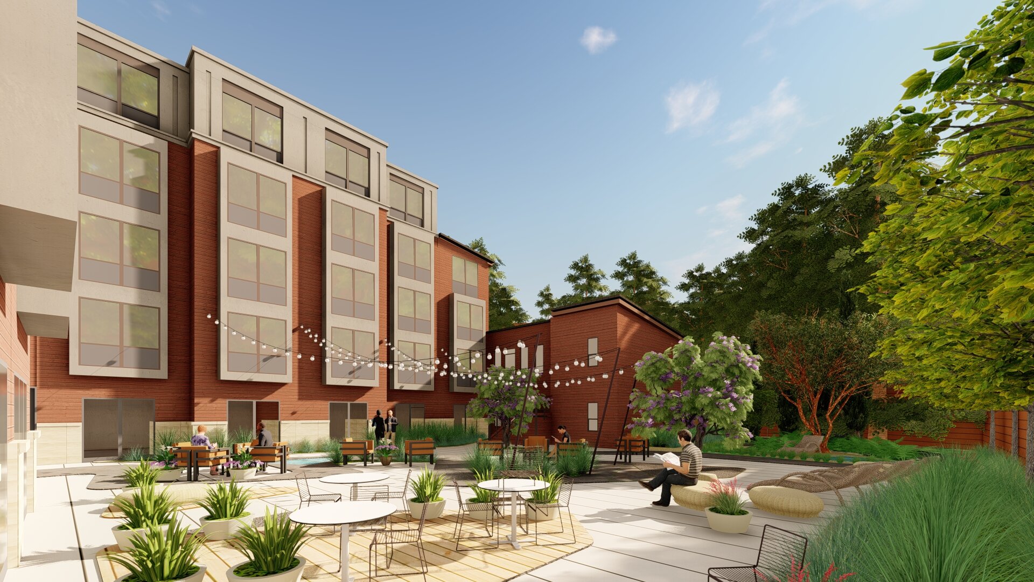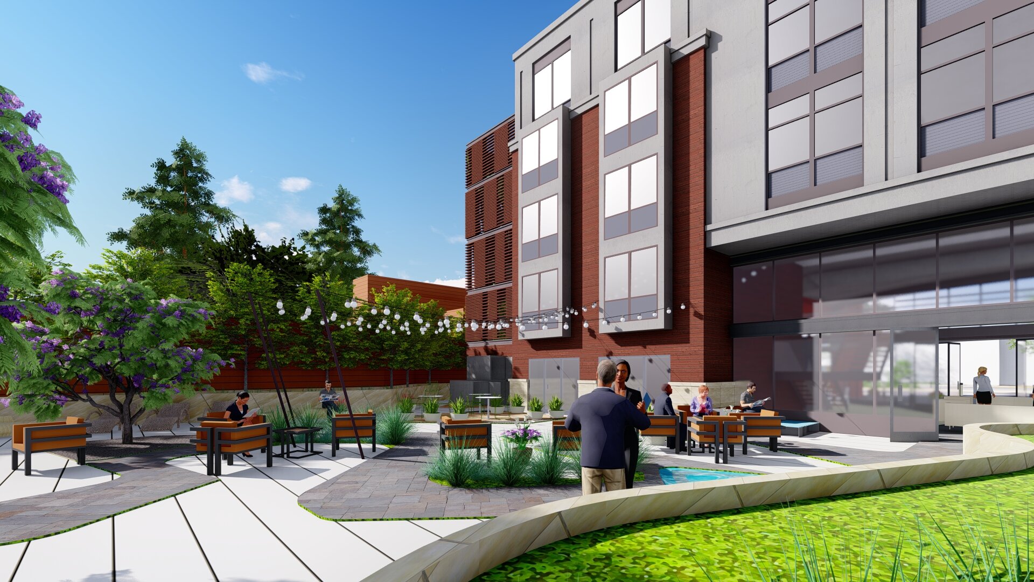PALO ALTO HOTEL
Hotel Street Frontage - Lumion Render
Design
Location: Palo Alto, CA, USA
Latest Phase: Schematic Design - Architectural Review
A proposed boutique hotel project with 100 rooms, small cafe and interior courtyard. Designed to primarily cater to travelling entrepreneurs and business folks. Street frontage designed in two masses connected by a glazed corridor to reduce bulk against the street. Porte-cochere serves as both a drop-off/pick up zone in one direction and a direct access-way to guest parking below.
Wood-like siding and panel facade draws inspiration from the contextual character of Palo Alto’s portion of El Camino Real. Project has been designed to integrate with the adjacent commercial frontage and Palo Alto Redwoods condominiums in a contemporary fashion and breathe new life into what was before a single story restaurant with large surface parking.
Lobby serves as a transition zone from a more urban frontage to a cozy and intimate interior courtyard, and as a nexus from which all amenities provided by the project can be accessed. On the ground floor, a small cafe with exterior seating and private banquet room caters to both guests and neighbors. Taking the staircase up from the lobby leads to a compact fitness center.
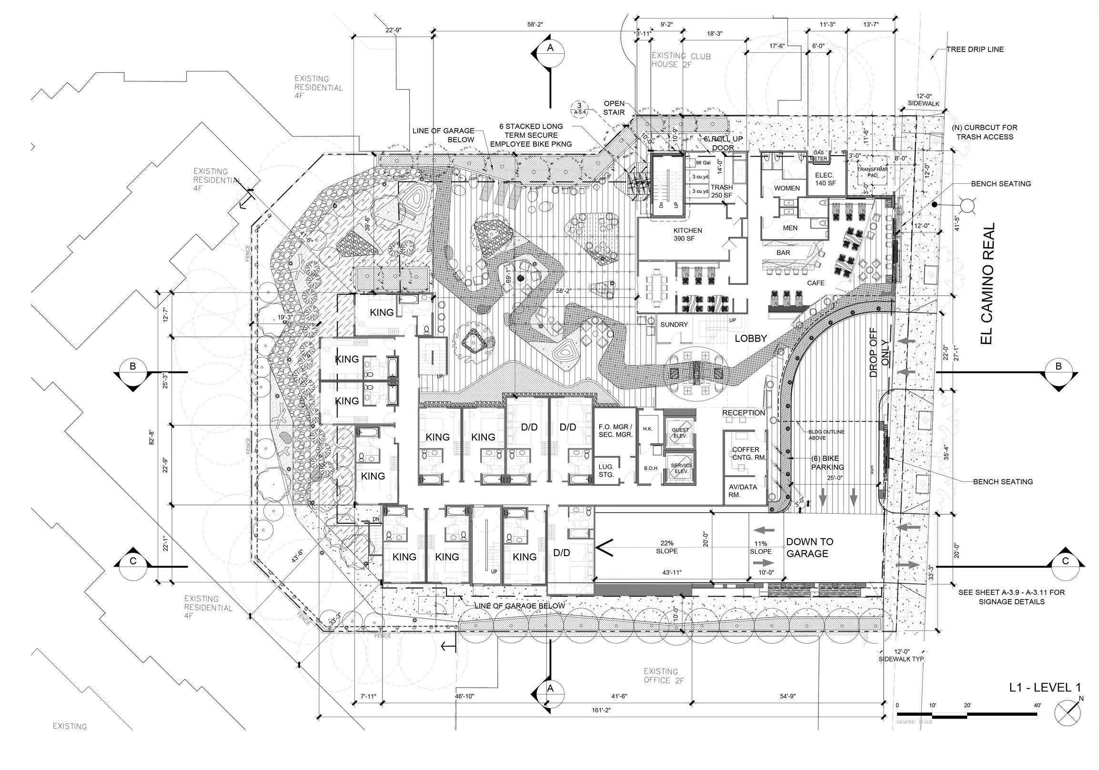
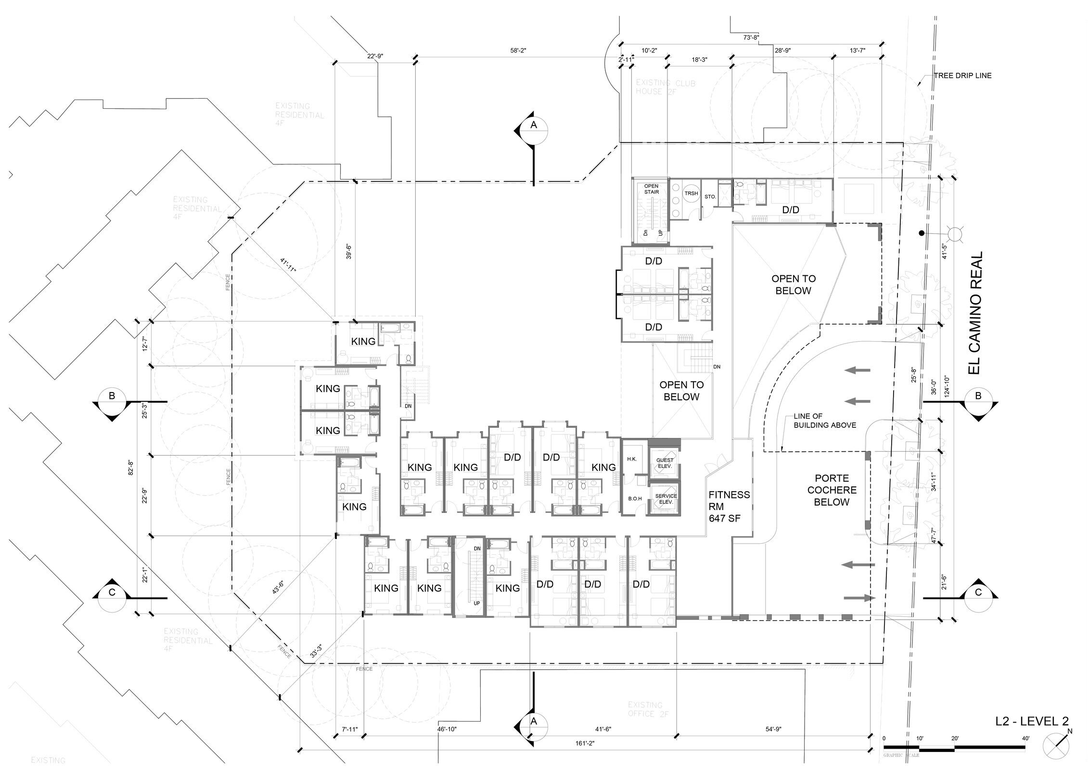
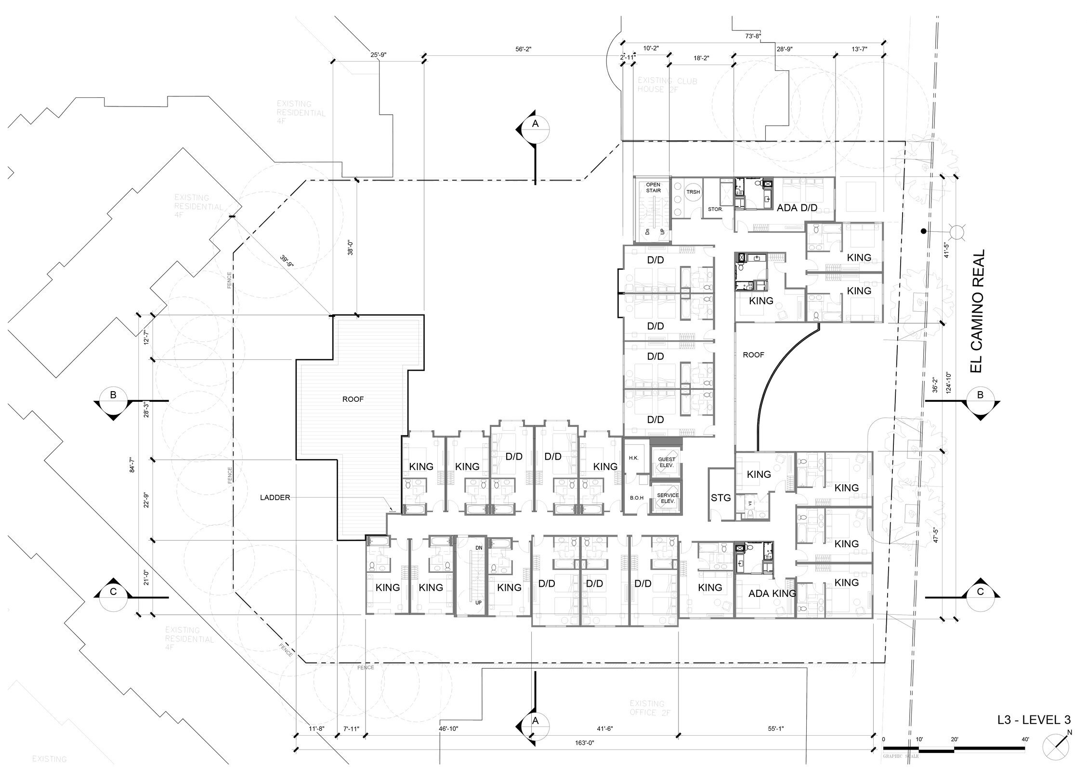
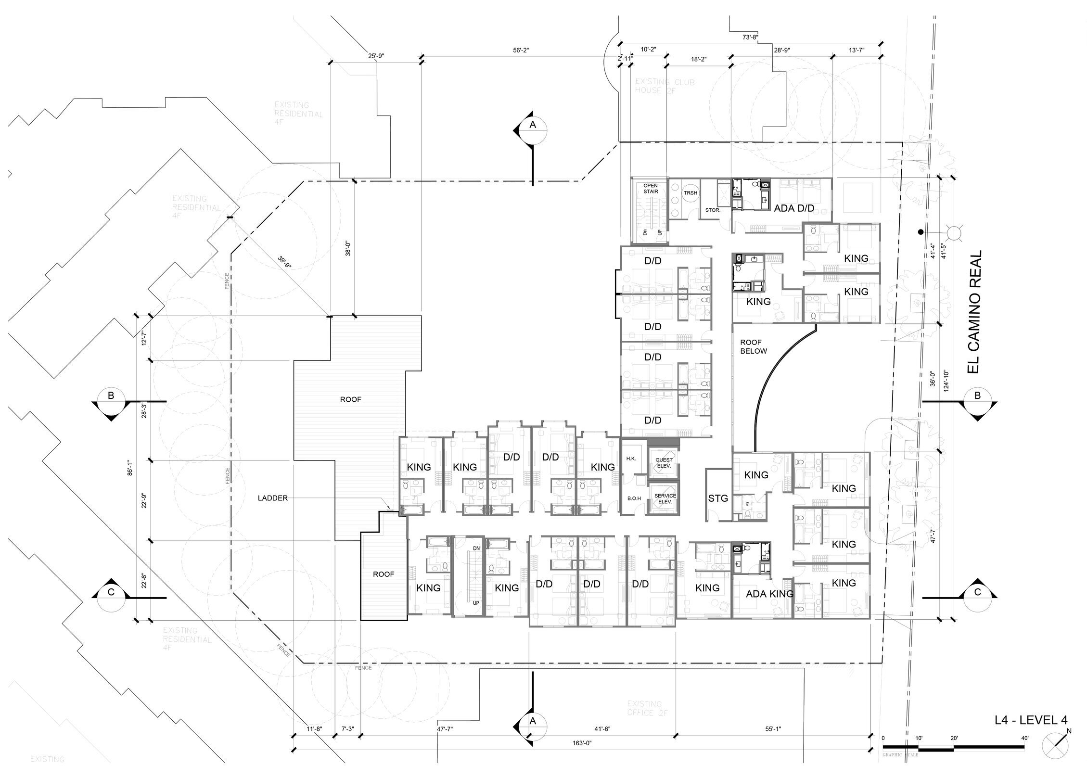
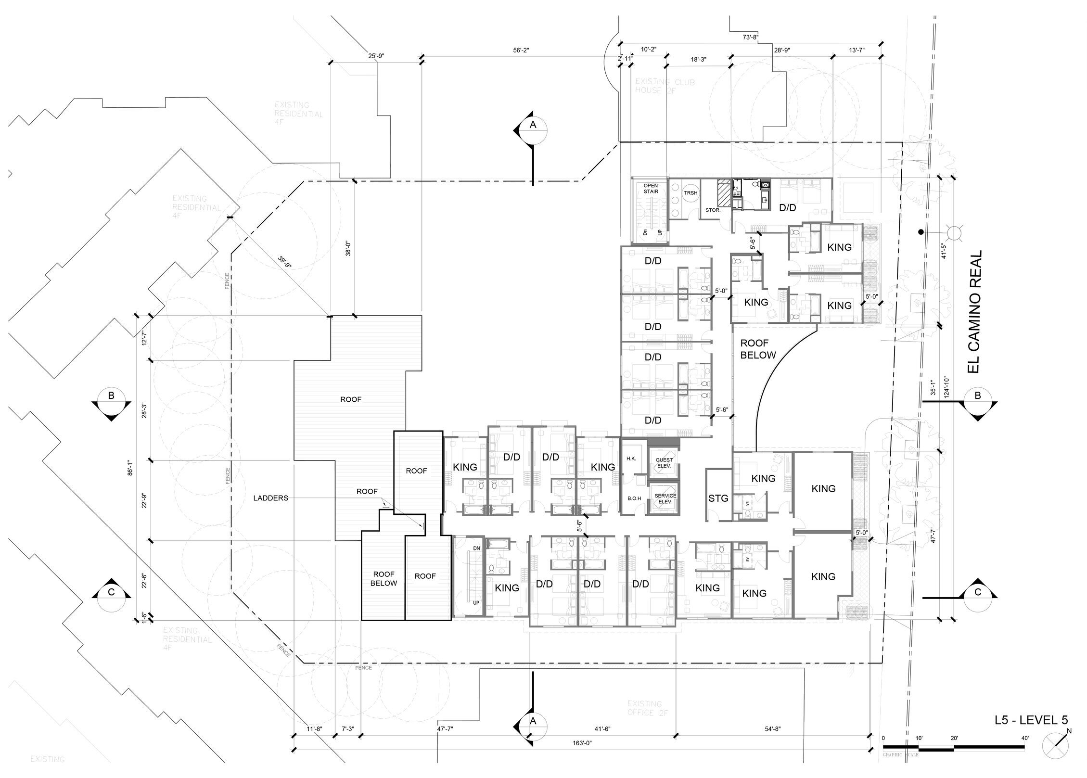
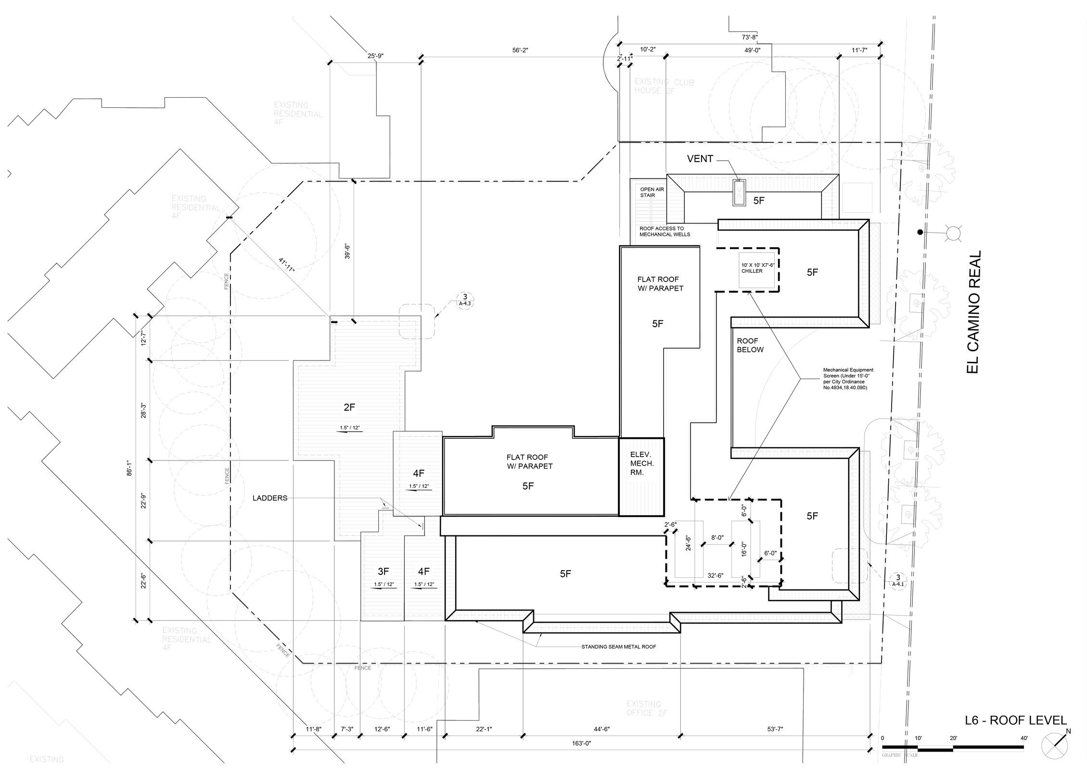
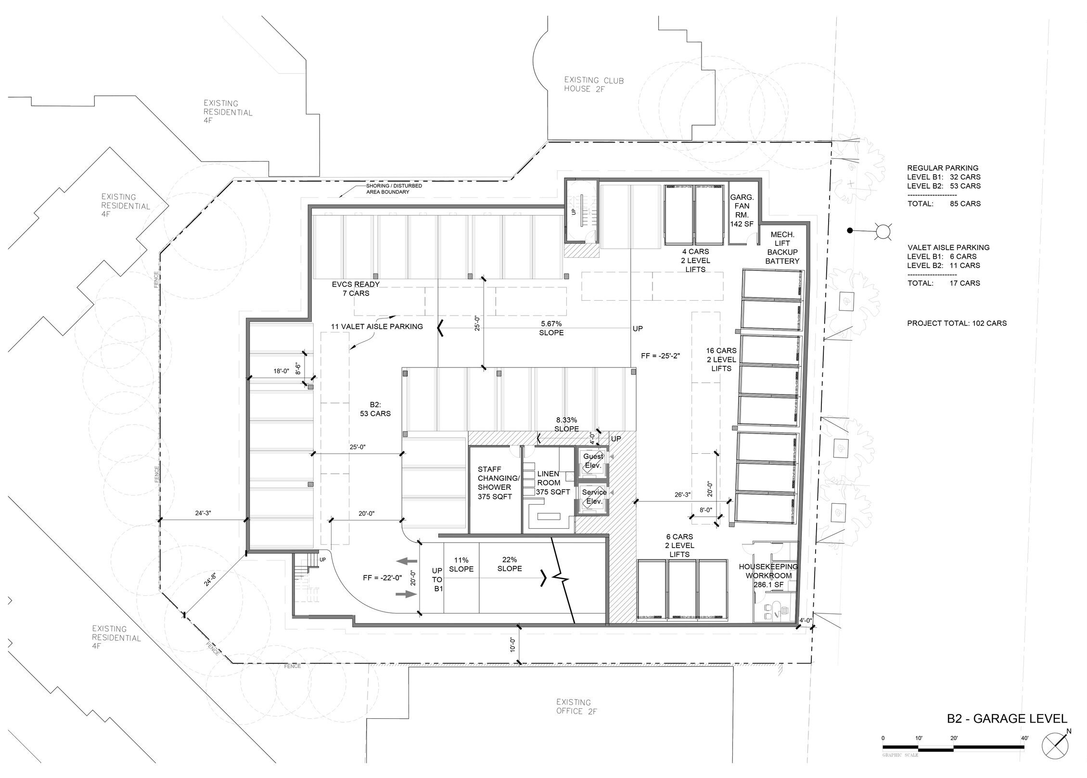
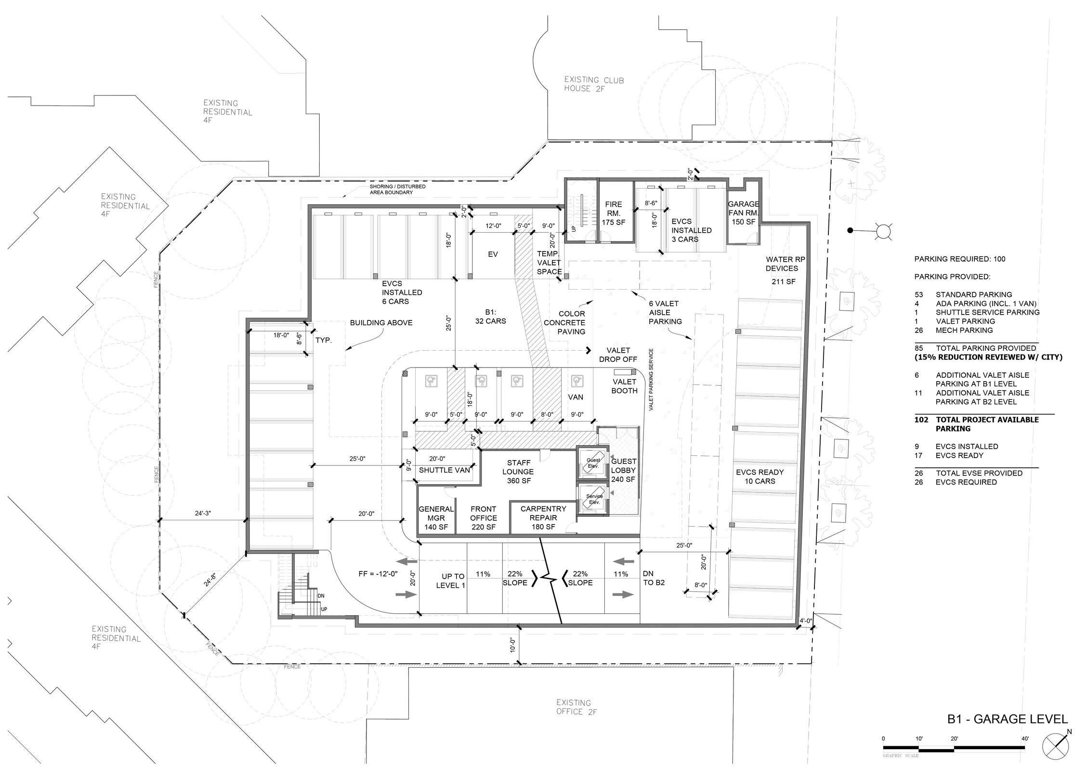
Site Section
Care was taken to be mindful of the neighboring condominium’s daylighting and privacy by gradually stepping down the project from five stories to two and minimizing the number and size of windows that faced their property. Special attention was also given to preserving the existence and health of a copse of redwood trees in between this project and the condominium.
Building Section
elevations
Parking
Parking was designed for higher efficiency than typical -due to site size constraints- by utilizing a mix of standard parking spaces and automated parking lifts in a two tier system in two underground levels. The parking levels also contain much of the back of house functions for staff, such as a repair shop, employee break room, and storage space.

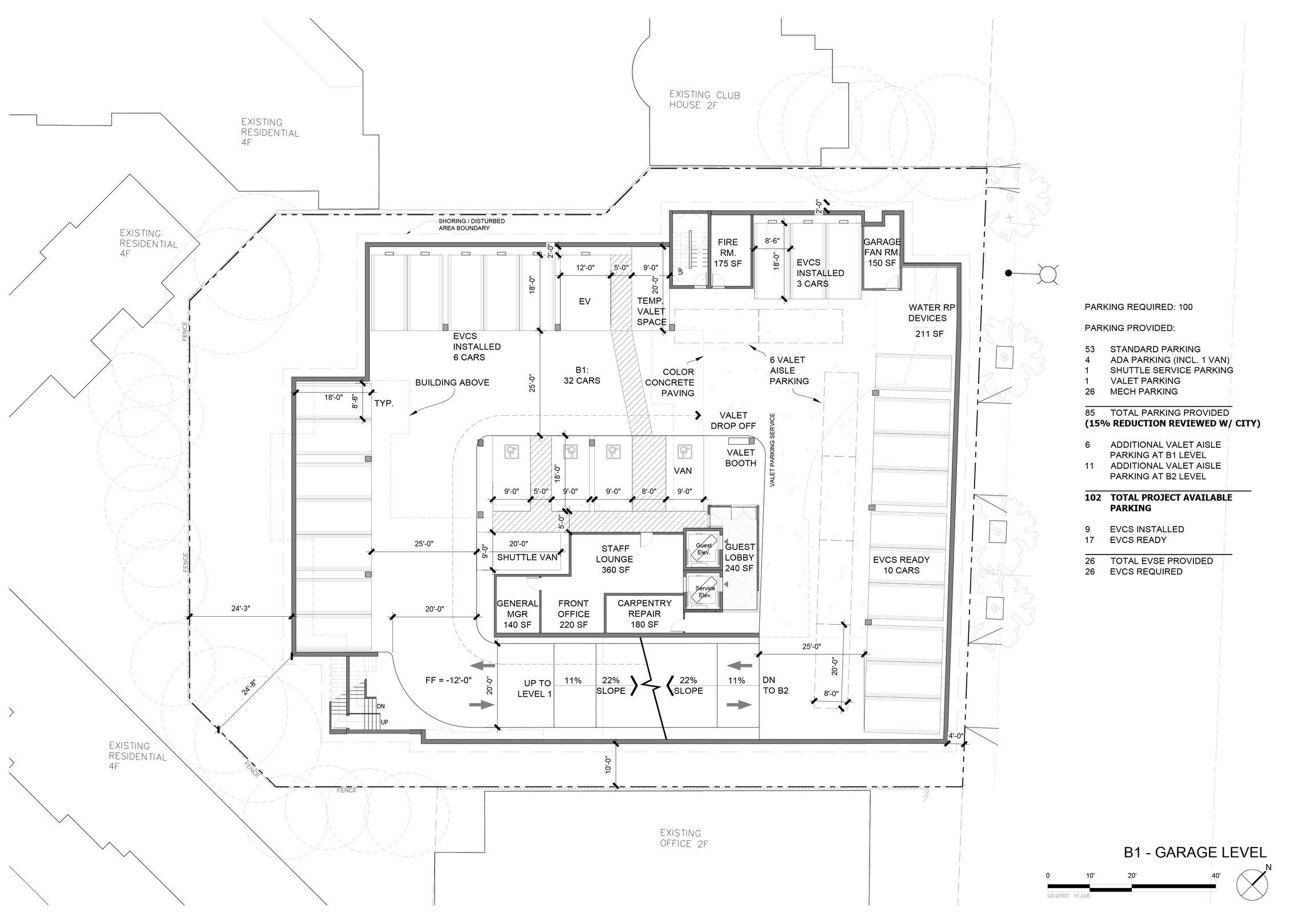
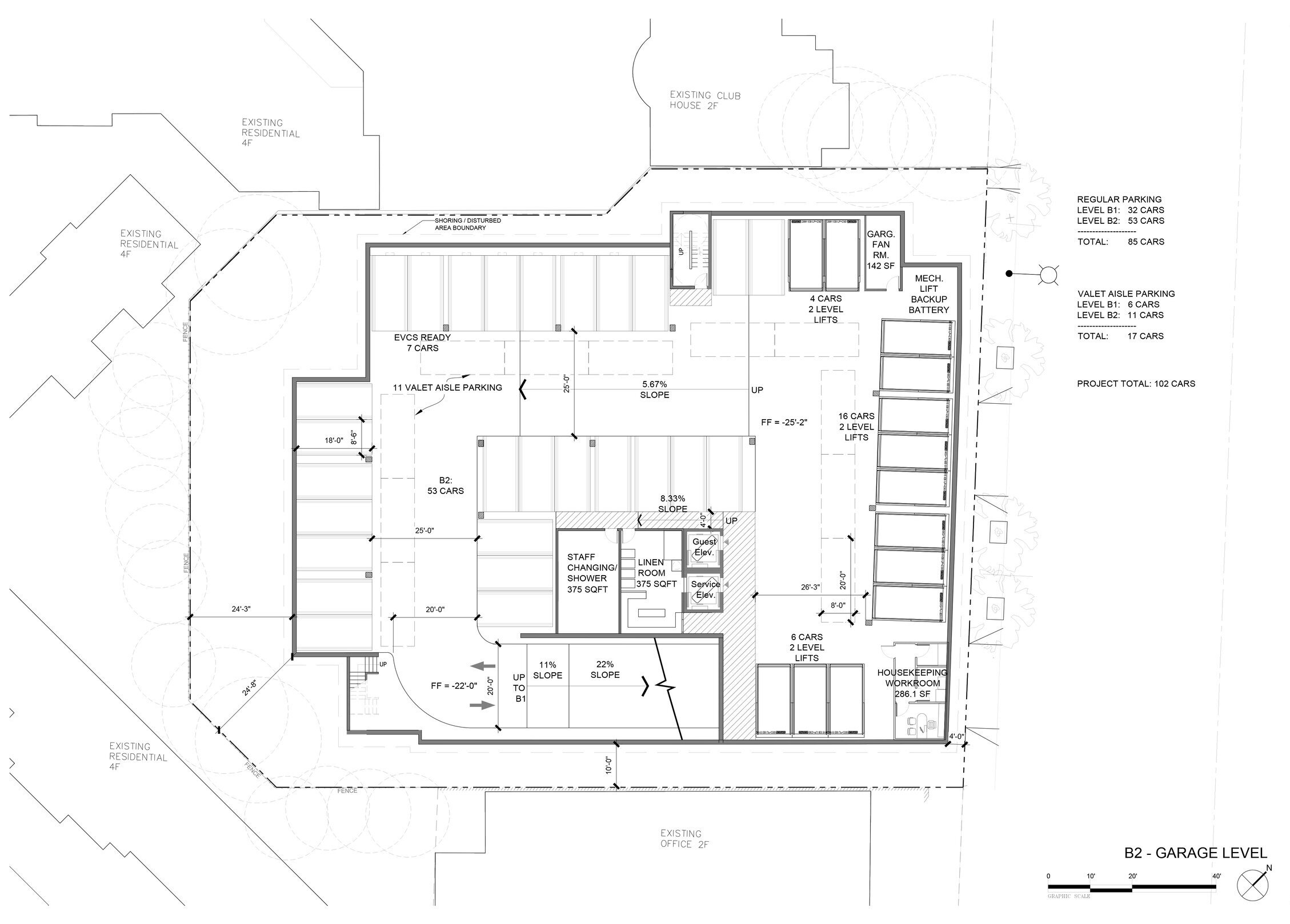
Renders



