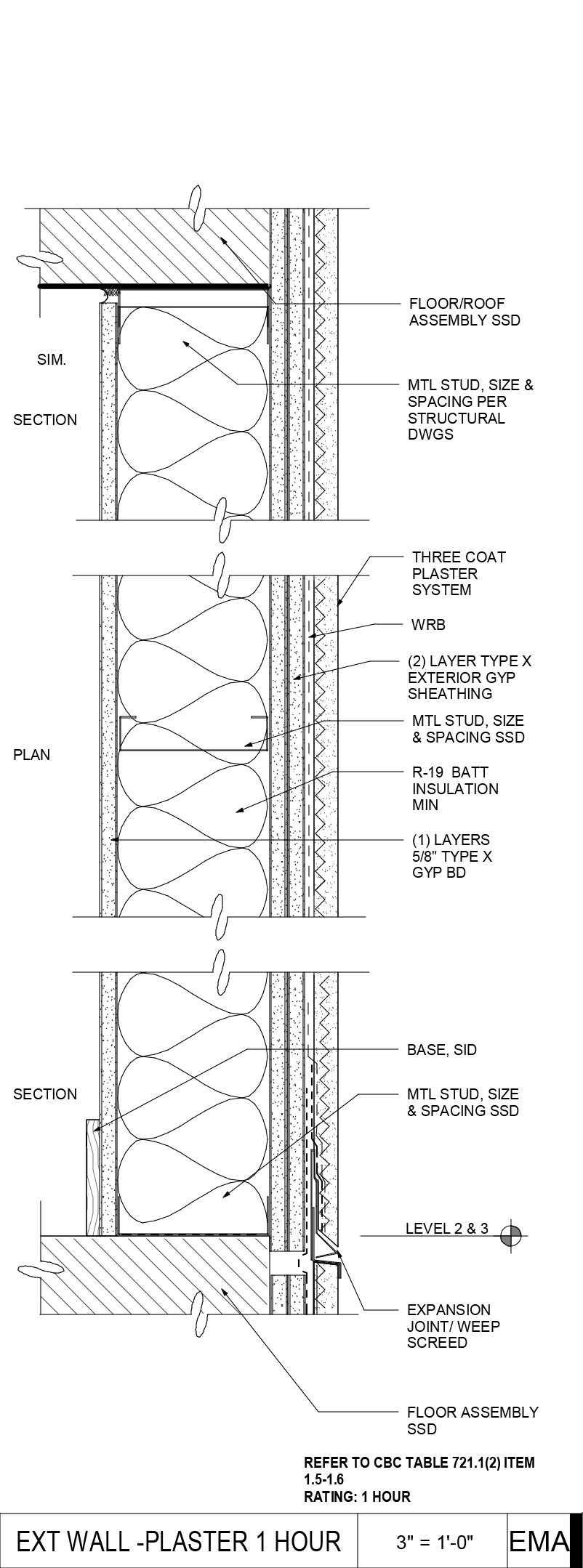Broadway Plaza
Corner Render - Shining 3D
introduction
Location: Redwood City, CA, USA
Latest Phase: Construction Documentation - Permit Submittal
The project consists of three residential buildings -one below market rate and two market rate- and three office buildings (not in scope) for a total of over 500 units. All buildings rest on a podium structure over two and three levels of underground parking which encompasses the entire site.
The mixed use market rate development consists of buildings 1 and 2, each six stories tall and surrounding an elevated podium which also links to the BMR (below market rate) development. A partial commercial and amenity frontage provides the strong base character to what is to be a design character with distinct base, middle and top articulation. The base stands strong through the use of brick and porcelain tile; the middle makes use of marching bay window unit stacks and is primarily clad in stucco and siding; the top level is set back all along the street frontage to lighten the massing towards the sky. Architectural elements adjacent to the office buildings have been given a less residential character through the use of vertical groove siding panels and larger glazed areas. The corners are also treated with raised or lowered tower elements to create building edges that anchor each length of facade. The roofline of the market rate buildings are characterized by an articulating roofline achieved through the use of raised parapet awning elements.
Site Plan
Site Section
Plans
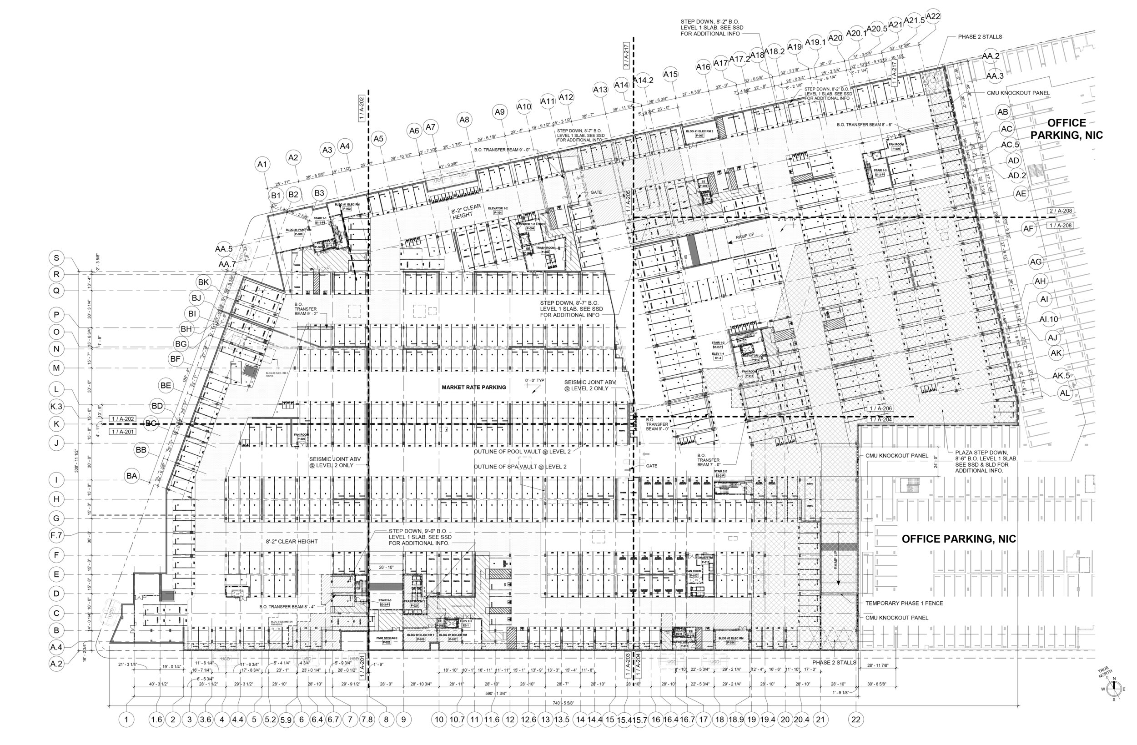
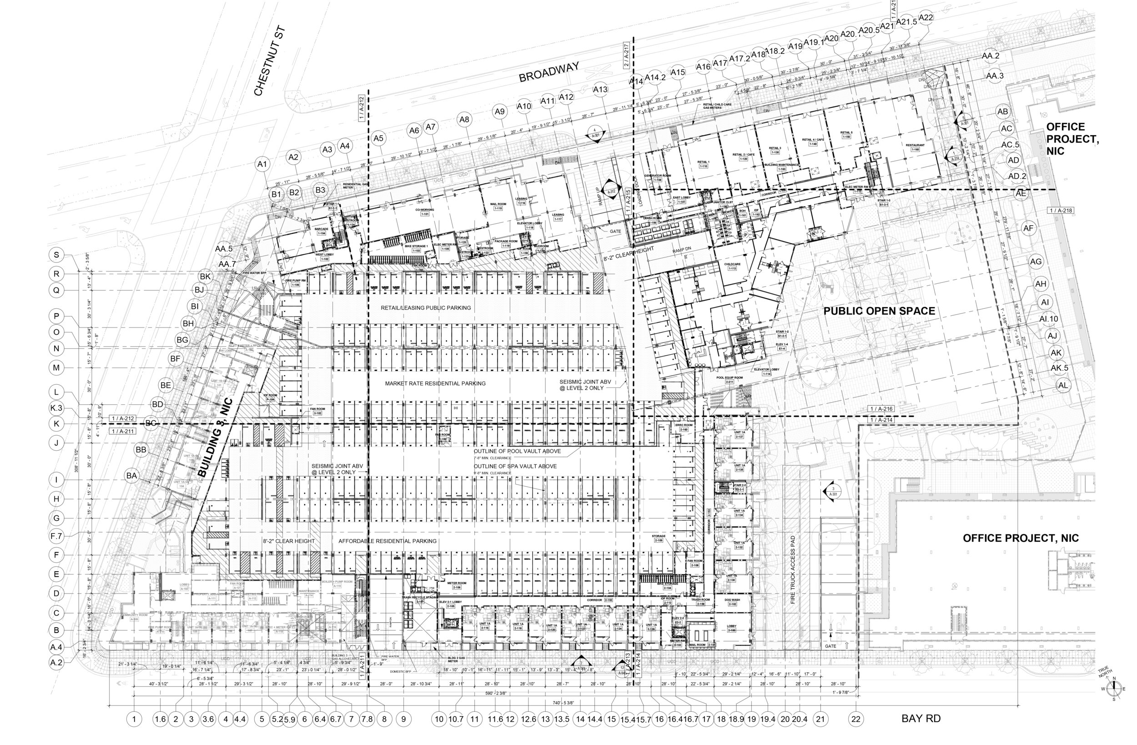
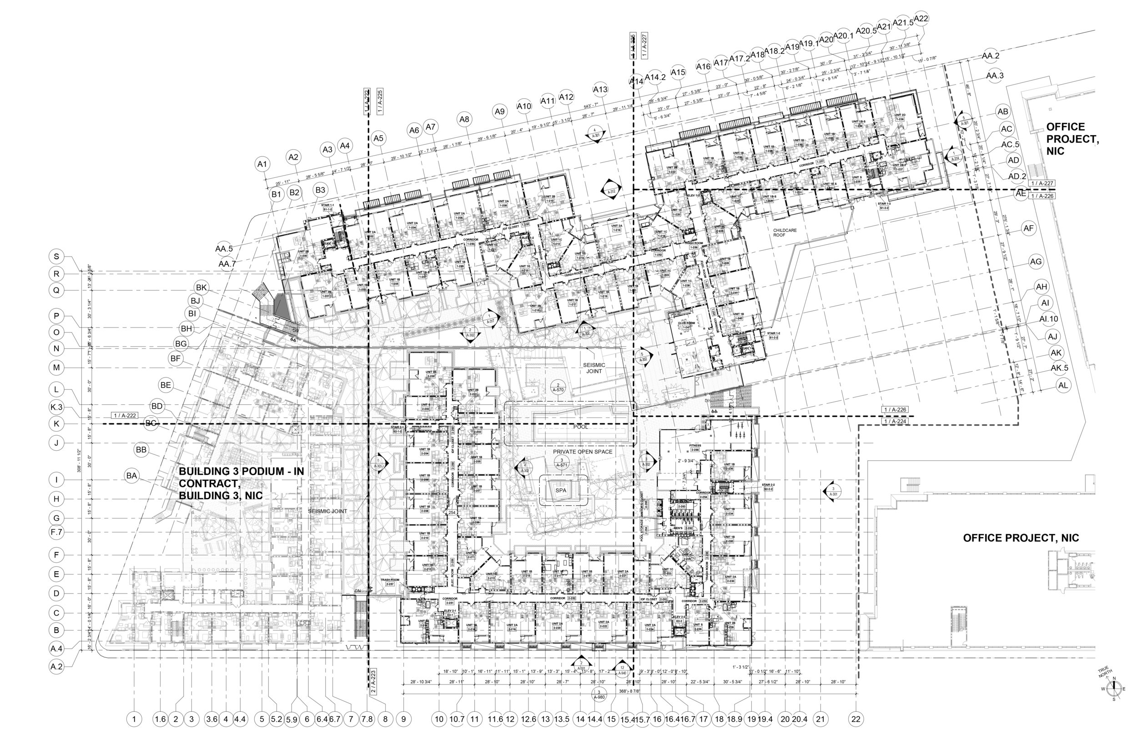
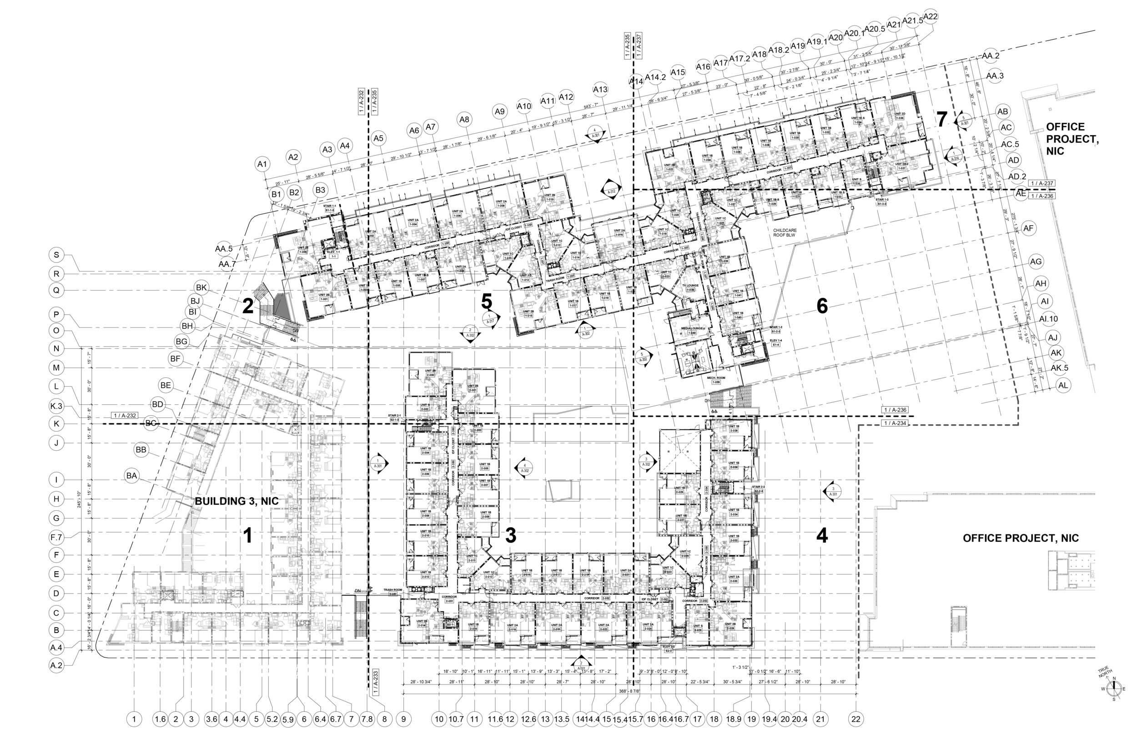
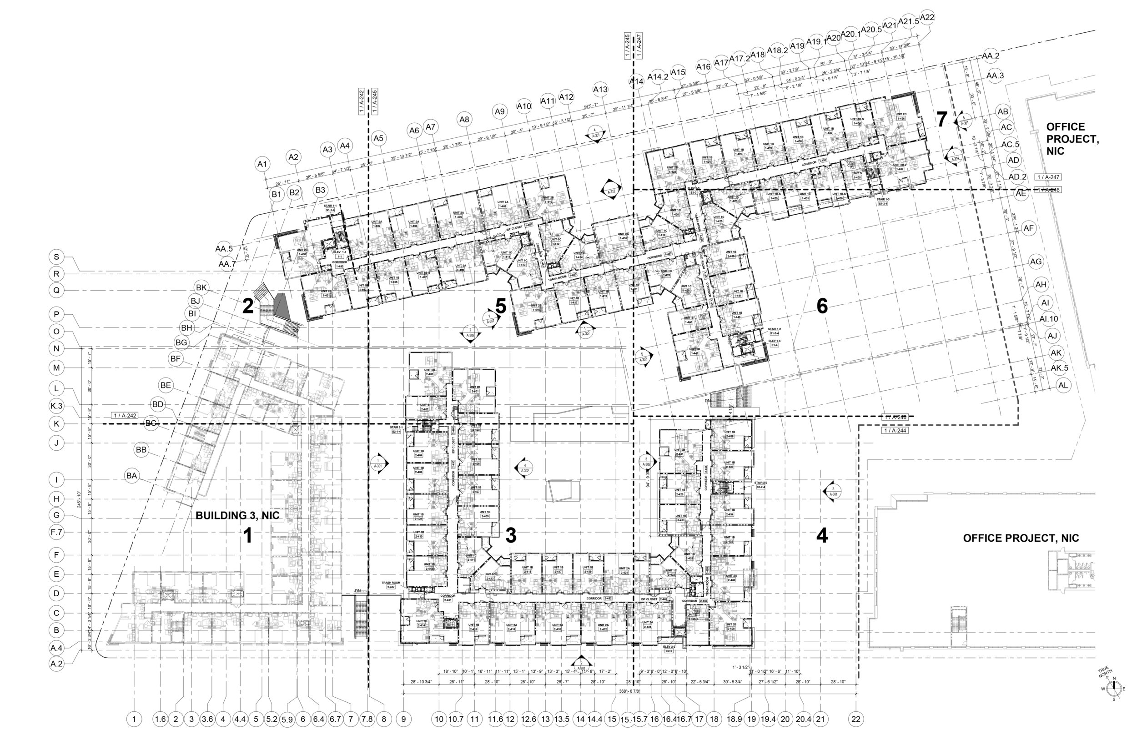
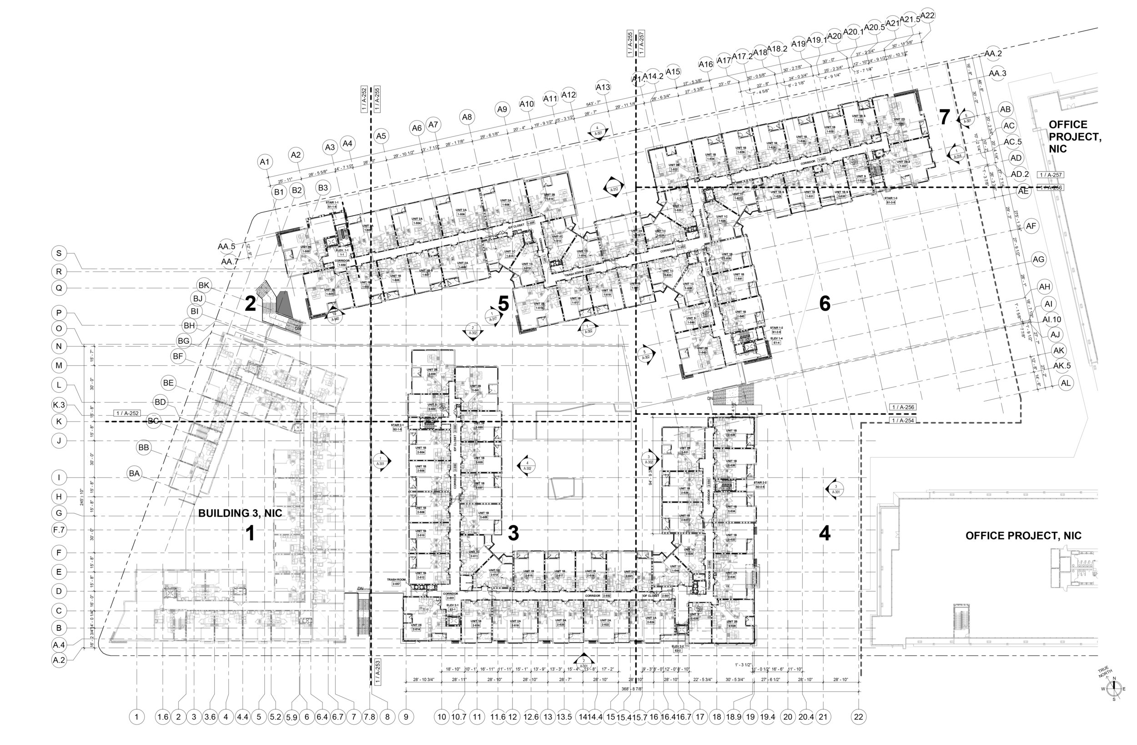
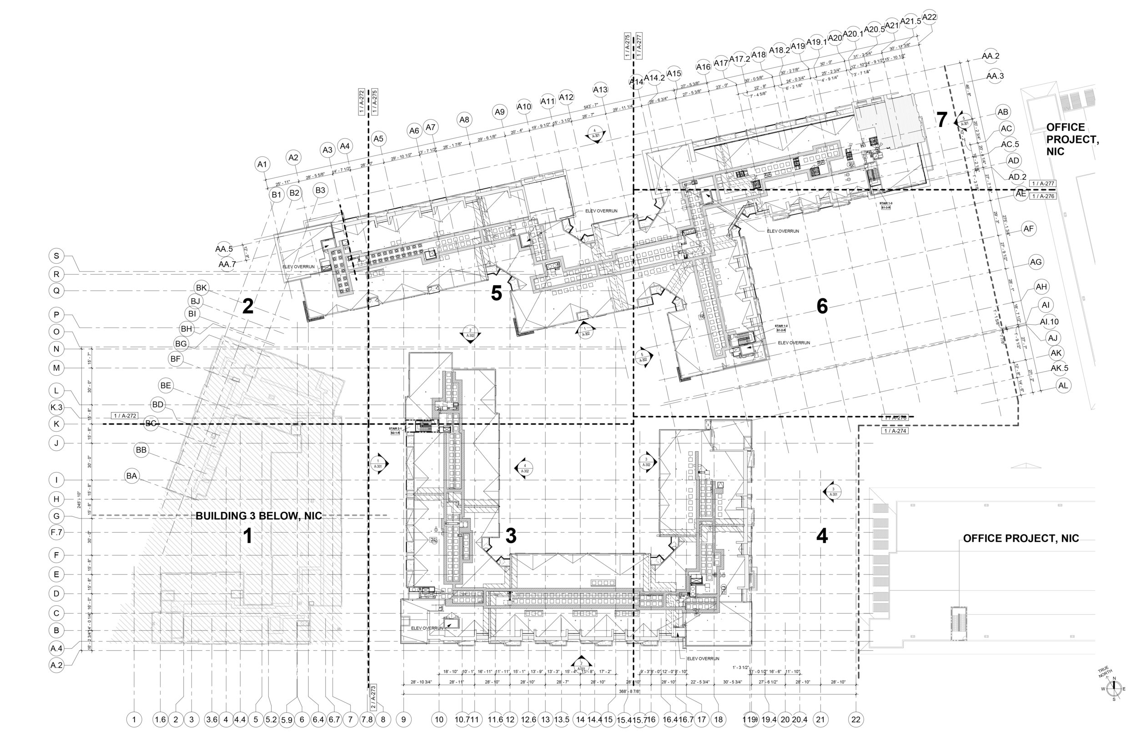
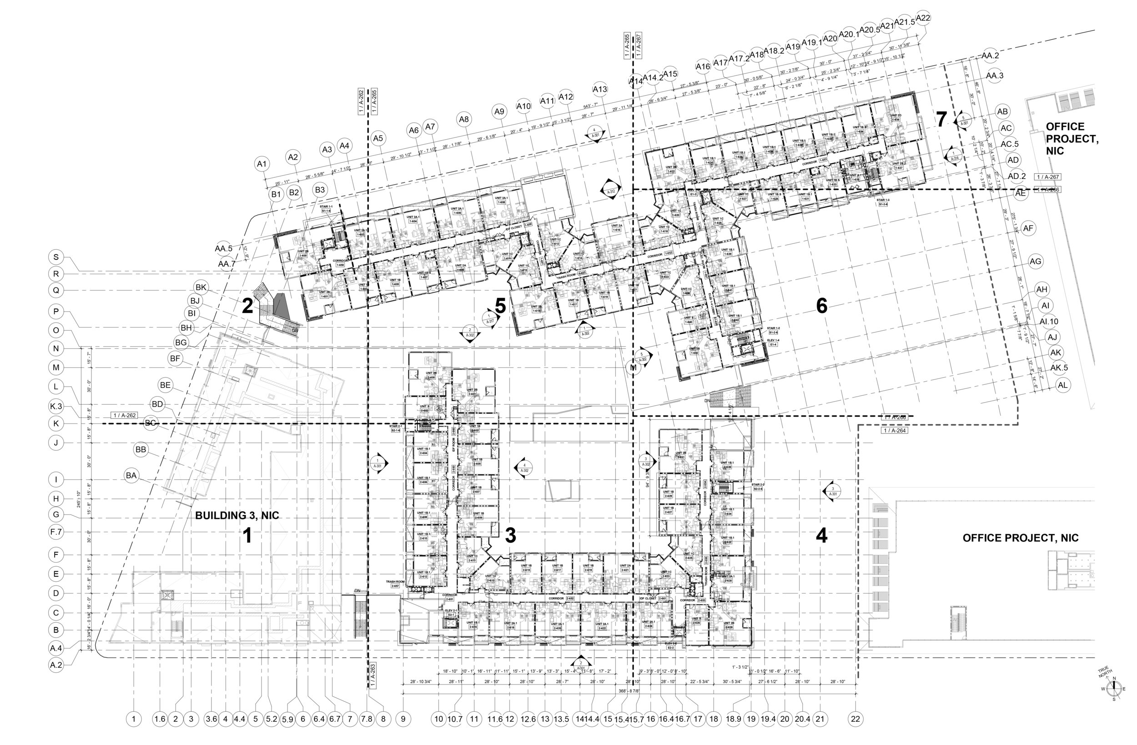
Elevation samples
Being a large project, within a team that varied from four to ten members, I was primarily tasked with the responsibility of bringing the schematic shell design’s intent into Revit and the DD/CD phase. This entailed multiple rapid iterations through SketchUp and Revit of certain building facades and elements with the client to form workable solutions.
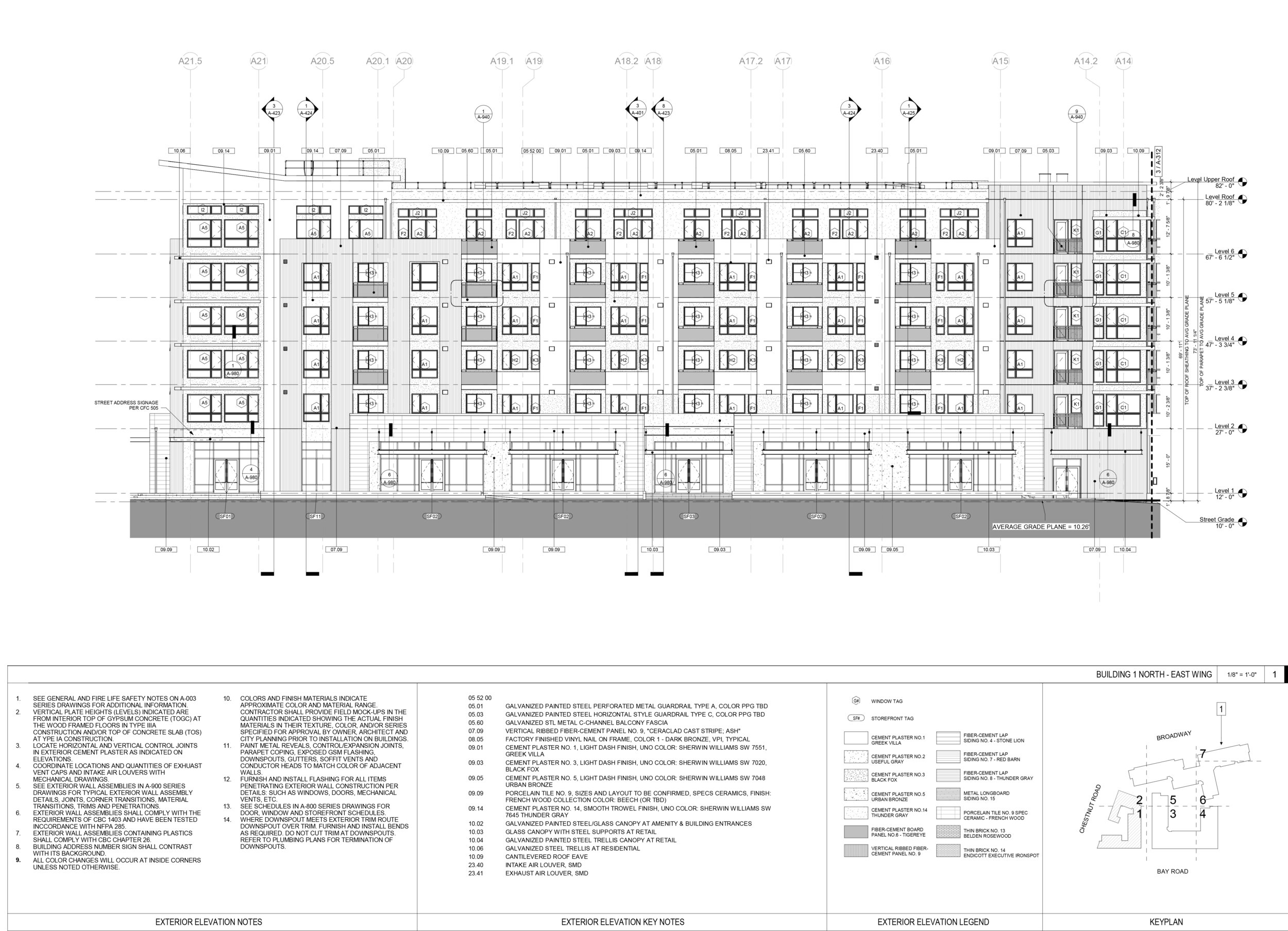
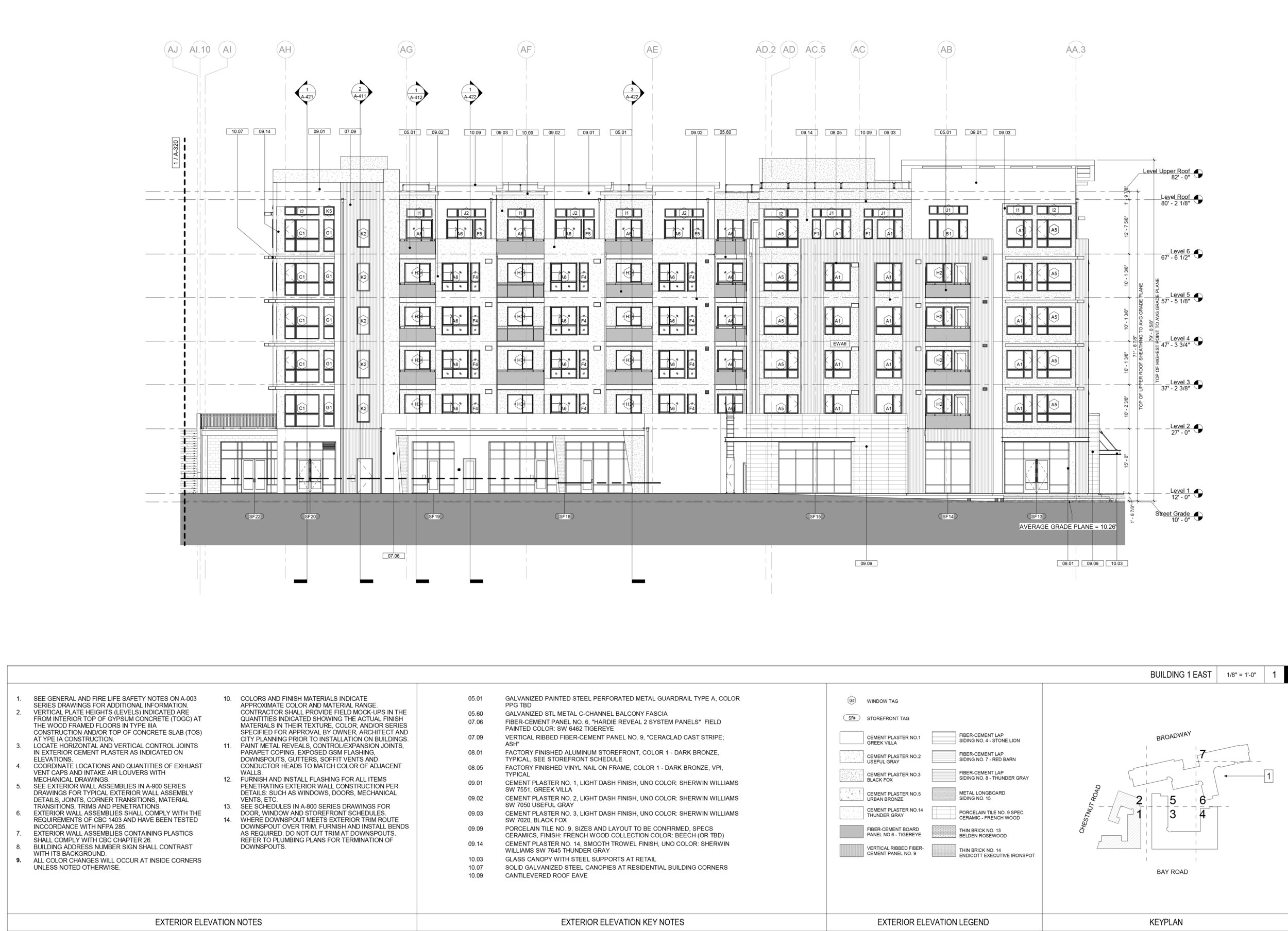
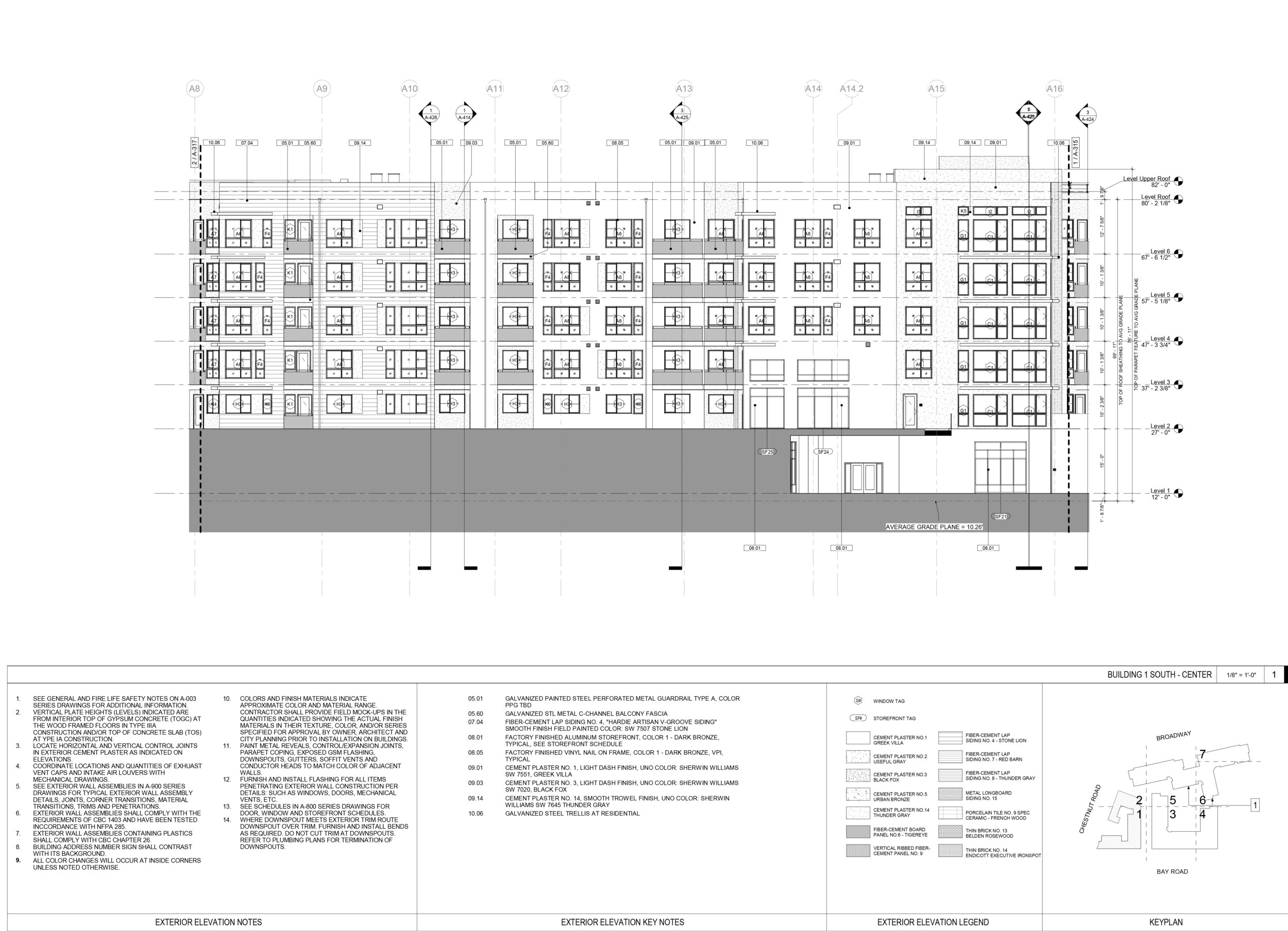
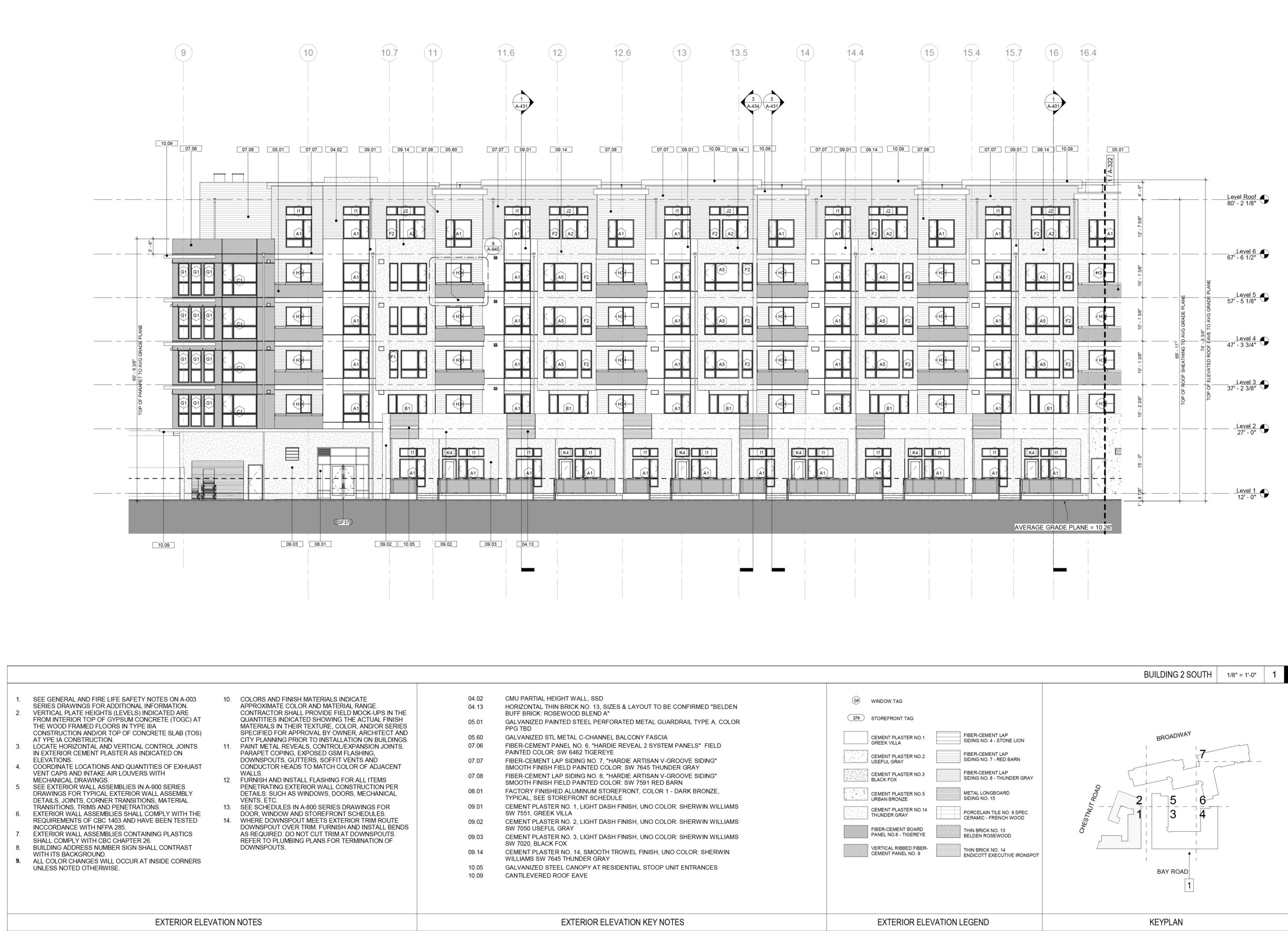
wall section samples
detail samples
The elements shown below are a sample of the types of details I was responsible for: exterior wall assemblies, articulating roofline awnings, walk up unit connection to site, podium pool and general awning/trellis details to name a few.







